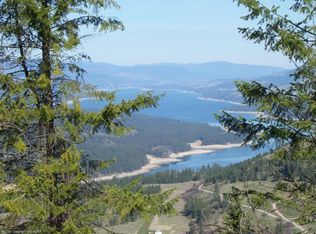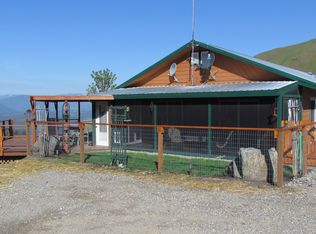If your looking for a place to get away from it all with good year round access, then this 91 acres with home, shop, barn, chicken coop, two wells, Panoramic View of mountains and lake, three miles from Lake Roosevelt, nice boat launch, good fishing, hunting, very private, lots of wild life, several springs, small year round stream, garden area, green house with hot cold water with temperature control exhaust fan, 2160 sg ft home, Hardie plank siding, propane and wood heat, three bedroom, open kitchen dinning room with eating bar, exlarge living room, tile, wood flooring, Solar power off grid with diesel generator backup, 8X28 sunroom, one 8X28 screen in porch, one 8X40 open porch, 16x20 deck, 36'x48' stick built insulated heated shop with bathroom shower, 28X28 stick built heated barn/shop
This property is off market, which means it's not currently listed for sale or rent on Zillow. This may be different from what's available on other websites or public sources.


