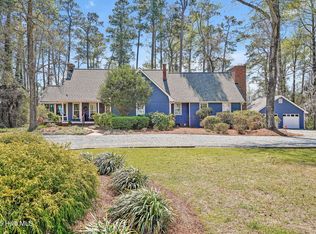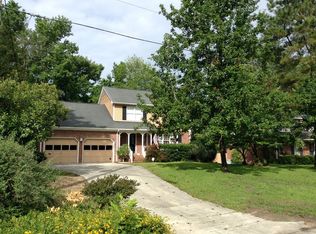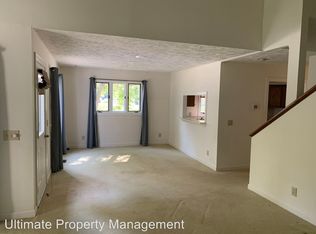Sold for $644,707 on 06/06/24
$644,707
3718 Appleton Way, Wilmington, NC 28412
5beds
3,284sqft
Single Family Residence
Built in 2024
0.35 Acres Lot
$672,200 Zestimate®
$196/sqft
$3,794 Estimated rent
Home value
$672,200
$618,000 - $726,000
$3,794/mo
Zestimate® history
Loading...
Owner options
Explore your selling options
What's special
The Beaufort floorplan features a large open-concept living area with 9 ft trey ceilings. At the entry of the home there is a formal dining area that could also be used as a flex space, office, or playroom. The living room flows freely into a grand, contemporary kitchen with breakfast nook and chef-style island that serves as the ideal eating bar. There is a large guest suite on the first floor as well for when company comes to visit.
The relaxing owner's suite offers an immense walk-in closet, shower with seat and dual-sink vanity to round out this private retreat. The large laundry room is conveniently located on the second floor with the 3 additional large bedrooms.
[Beaufort]
Zillow last checked: 8 hours ago
Listing updated: June 06, 2024 at 08:30am
Listed by:
McKee Homes Team 910-672-7491,
Coldwell Banker Sea Coast Advantage
Bought with:
Lanier Property Group
Intracoastal Realty Corp
Source: Hive MLS,MLS#: 100413490 Originating MLS: Cape Fear Realtors MLS, Inc.
Originating MLS: Cape Fear Realtors MLS, Inc.
Facts & features
Interior
Bedrooms & bathrooms
- Bedrooms: 5
- Bathrooms: 4
- Full bathrooms: 3
- 1/2 bathrooms: 1
Primary bedroom
- Level: Second
- Dimensions: 14 x 19
Bedroom 2
- Level: Second
- Dimensions: 15 x 13
Bedroom 3
- Level: Second
- Dimensions: 14 x 13
Bedroom 4
- Level: First
- Dimensions: 13 x 12
Bedroom 5
- Level: Second
- Dimensions: 15 x 18
Breakfast nook
- Level: First
- Dimensions: 12 x 10
Dining room
- Level: First
- Dimensions: 11 x 12
Living room
- Level: First
- Dimensions: 18 x 19
Heating
- Heat Pump, Electric
Cooling
- Central Air
Appliances
- Included: Electric Oven, Built-In Microwave, Disposal, Dishwasher
- Laundry: Dryer Hookup, Washer Hookup, Laundry Room
Features
- Tray Ceiling(s), High Ceilings, Entrance Foyer, Ceiling Fan(s), Pantry, Walk-in Shower
- Flooring: Carpet, Laminate, Tile
- Attic: Access Only
Interior area
- Total structure area: 3,284
- Total interior livable area: 3,284 sqft
Property
Parking
- Total spaces: 2
- Parking features: Paved
Features
- Levels: Three Or More
- Stories: 2
- Patio & porch: Covered
- Exterior features: None
- Fencing: None
Lot
- Size: 0.35 Acres
- Dimensions: 106.74 x 141.89 x 101.52 x 160.68
Details
- Parcel number: 0
- Zoning: MF-M
- Special conditions: Standard
Construction
Type & style
- Home type: SingleFamily
- Property subtype: Single Family Residence
Materials
- Vinyl Siding
- Foundation: Slab
- Roof: Shingle
Condition
- New construction: Yes
- Year built: 2024
Utilities & green energy
- Sewer: Public Sewer
- Water: Public
- Utilities for property: Sewer Available, Water Available
Community & neighborhood
Location
- Region: Wilmington
- Subdivision: Echo Farms
HOA & financial
HOA
- Has HOA: Yes
- HOA fee: $1,164 monthly
- Amenities included: Maintenance Common Areas, Sidewalks
- Association name: AAM Property Mgnt
- Association phone: 864-341-8001
Other
Other facts
- Listing agreement: Exclusive Right To Sell
- Listing terms: Cash,Conventional,FHA,VA Loan
- Road surface type: Paved
Price history
| Date | Event | Price |
|---|---|---|
| 6/6/2024 | Sold | $644,707+0.2%$196/sqft |
Source: | ||
| 4/16/2024 | Pending sale | $643,372+1.3%$196/sqft |
Source: | ||
| 4/9/2024 | Price change | $635,361-1.2%$193/sqft |
Source: | ||
| 2/6/2024 | Price change | $643,372+1.3%$196/sqft |
Source: | ||
| 11/20/2023 | Price change | $635,361+3.5%$193/sqft |
Source: | ||
Public tax history
Tax history is unavailable.
Neighborhood: Echo Farms/Rivers Edge
Nearby schools
GreatSchools rating
- 6/10Edwin A Alderman ElementaryGrades: K-5Distance: 3.1 mi
- 6/10Williston MiddleGrades: 6-8Distance: 4.6 mi
- 3/10New Hanover HighGrades: 9-12Distance: 5 mi
Schools provided by the listing agent
- Elementary: Alderman
- Middle: Williston
- High: New Hanover
Source: Hive MLS. This data may not be complete. We recommend contacting the local school district to confirm school assignments for this home.

Get pre-qualified for a loan
At Zillow Home Loans, we can pre-qualify you in as little as 5 minutes with no impact to your credit score.An equal housing lender. NMLS #10287.
Sell for more on Zillow
Get a free Zillow Showcase℠ listing and you could sell for .
$672,200
2% more+ $13,444
With Zillow Showcase(estimated)
$685,644

