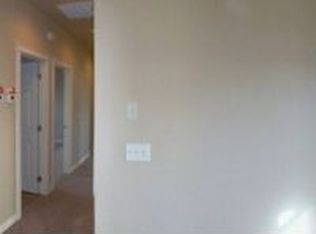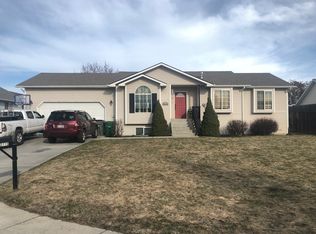Sold
Price Unknown
3718 11th St #C, Lewiston, ID 83501
3beds
3baths
1,891sqft
Single Family Residence
Built in 2009
10,367.28 Square Feet Lot
$495,300 Zestimate®
$--/sqft
$2,249 Estimated rent
Home value
$495,300
Estimated sales range
Not available
$2,249/mo
Zestimate® history
Loading...
Owner options
Explore your selling options
What's special
Beautiful single level home, nestled in a quiet neighborhood on the edge of a cul-De-Sac, offering over 1800 square feet of living space, with 2.5 bathrooms, three bedrooms, and the primary has two walk in closest! Enjoy your coffee on the covered back patio that looks into your low maintenance yard. This home is centrally located and it is quick to grocery stores, schools and all other needs.
Zillow last checked: 8 hours ago
Listing updated: April 11, 2024 at 03:26pm
Listed by:
Kiley Waldemarson 208-791-3352,
KW Lewiston
Bought with:
Kiley Waldemarson
KW Lewiston
Source: IMLS,MLS#: 98900307
Facts & features
Interior
Bedrooms & bathrooms
- Bedrooms: 3
- Bathrooms: 3
- Main level bathrooms: 2
- Main level bedrooms: 3
Primary bedroom
- Level: Main
Bedroom 2
- Level: Main
Bedroom 3
- Level: Main
Kitchen
- Level: Main
Living room
- Level: Main
Heating
- Forced Air, Natural Gas
Cooling
- Central Air
Appliances
- Included: Dishwasher, Disposal, Oven/Range Freestanding, Refrigerator, Gas Oven, Gas Range
Features
- Bath-Master, Bed-Master Main Level, Walk-In Closet(s), Breakfast Bar, Granite Counters, Number of Baths Main Level: 2
- Flooring: Tile, Carpet
- Has basement: No
- Has fireplace: Yes
- Fireplace features: Gas
Interior area
- Total structure area: 1,891
- Total interior livable area: 1,891 sqft
- Finished area above ground: 1,891
- Finished area below ground: 0
Property
Parking
- Total spaces: 2
- Parking features: Attached, RV Access/Parking
- Attached garage spaces: 2
Accessibility
- Accessibility features: Handicapped, Bathroom Bars
Features
- Levels: One
- Patio & porch: Covered Patio/Deck
- Has spa: Yes
- Spa features: Bath
Lot
- Size: 10,367 sqft
- Features: 10000 SF - .49 AC, Garden, Sidewalks, Corner Lot, Cul-De-Sac, Full Sprinkler System
Details
- Parcel number: RPL05140020010
Construction
Type & style
- Home type: SingleFamily
- Property subtype: Single Family Residence
Materials
- Vinyl Siding
- Roof: Composition
Condition
- Year built: 2009
Utilities & green energy
- Water: Public
- Utilities for property: Sewer Connected
Community & neighborhood
Location
- Region: Lewiston
Other
Other facts
- Listing terms: Cash,Conventional,FHA,USDA Loan,VA Loan
- Ownership: Fee Simple
- Road surface type: Paved
Price history
Price history is unavailable.
Public tax history
| Year | Property taxes | Tax assessment |
|---|---|---|
| 2025 | $5,596 -4.2% | $470,272 -3.6% |
| 2024 | $5,842 -5.6% | $487,714 -0.6% |
| 2023 | $6,190 +67.9% | $490,780 +1.6% |
Find assessor info on the county website
Neighborhood: 83501
Nearby schools
GreatSchools rating
- 4/10Centennial Elementary SchoolGrades: K-5Distance: 1.1 mi
- 7/10Sacajawea Junior High SchoolGrades: 6-8Distance: 0.3 mi
- 5/10Lewiston Senior High SchoolGrades: 9-12Distance: 1.3 mi
Schools provided by the listing agent
- Elementary: Centennial
- Middle: Sacajawea
- High: Lewiston
- District: Lewiston Independent School District #1
Source: IMLS. This data may not be complete. We recommend contacting the local school district to confirm school assignments for this home.

