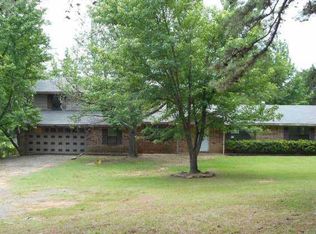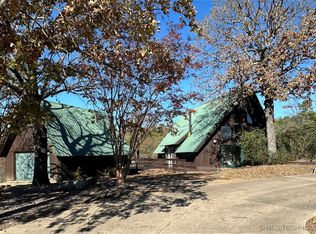Silent and secluded 3 bedroom, 1 bath home nestled on 30 acres of panoramic natural views. Enjoy it all from the spacious, covered full front deck. The 3 year old A/C unit and less than 10 year old roof add a bonus to this deal. The 800 sqft detached metal work building is perfect for all sorts of uses. The pole barn that sits towards the back of the property is perfect for hay storage and so much more! Call today and schedule your appointment to see your new home!
This property is off market, which means it's not currently listed for sale or rent on Zillow. This may be different from what's available on other websites or public sources.

