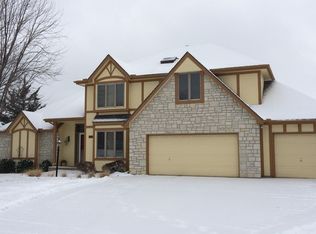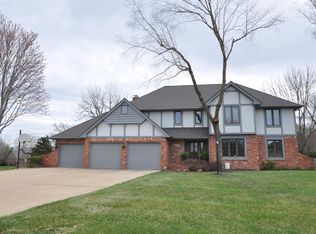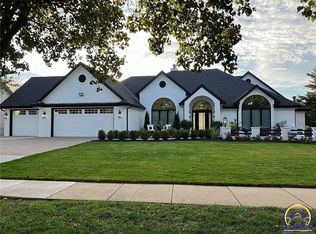Sold
Price Unknown
3717 SW Spring Creek Dr, Topeka, KS 66610
6beds
4,040sqft
Single Family Residence, Residential
Built in 1993
0.94 Acres Lot
$504,600 Zestimate®
$--/sqft
$6,743 Estimated rent
Home value
$504,600
$479,000 - $535,000
$6,743/mo
Zestimate® history
Loading...
Owner options
Explore your selling options
What's special
Welcome to Clarion Woods, where luxury meets tranquility in this stunning 6-bedroom, 4.5-bathroom estate. Situated on nearly an acre, this home boasts a beautiful backyard complete with a charming gazebo, perfect for outdoor entertaining or serene relaxation. The finished walkout basement offers additional living space and easy access to the expansive grounds. Inside, tall ceilings enhance the spacious feel, while the beautiful kitchen is a focal point, equipped for both everyday cooking and hosting gatherings. Whether enjoying the peaceful surroundings or entertaining in style, this property in Clarion Woods promises a lifestyle of comfort and elegance.
Zillow last checked: 8 hours ago
Listing updated: December 26, 2024 at 02:33pm
Listed by:
Kristen Cummings 785-633-4359,
Genesis, LLC, Realtors
Bought with:
Sherrill Shepard, SA00239492
Better Homes and Gardens Real
Source: Sunflower AOR,MLS#: 235057
Facts & features
Interior
Bedrooms & bathrooms
- Bedrooms: 6
- Bathrooms: 5
- Full bathrooms: 4
- 1/2 bathrooms: 1
Primary bedroom
- Level: Main
- Area: 212.16
- Dimensions: 15.6 x 13.6
Bedroom 2
- Level: Upper
- Area: 169
- Dimensions: 13 x 13
Bedroom 3
- Level: Upper
- Area: 156
- Dimensions: 13 x 12
Bedroom 4
- Level: Upper
- Area: 156
- Dimensions: 13 x 12
Bedroom 6
- Level: Basement
- Area: 168
- Dimensions: 12 x 14
Other
- Level: Basement
- Area: 169
- Dimensions: 13 x 13
Dining room
- Level: Main
- Dimensions: 13 x 13 (office)
Family room
- Level: Main
- Dimensions: 12 x 14 (hearth room)
Kitchen
- Level: Main
- Area: 216
- Dimensions: 18 x 12
Laundry
- Level: Main
Living room
- Level: Main
- Area: 324
- Dimensions: 18 x 18
Recreation room
- Level: Basement
- Area: 570
- Dimensions: 30 x 19
Heating
- Natural Gas
Cooling
- Central Air
Appliances
- Laundry: Main Level, Separate Room
Features
- High Ceilings
- Flooring: Hardwood, Ceramic Tile, Carpet
- Basement: Concrete,Full,Partially Finished,Walk-Out Access
- Number of fireplaces: 2
- Fireplace features: Two, See Through
Interior area
- Total structure area: 4,040
- Total interior livable area: 4,040 sqft
- Finished area above ground: 2,540
- Finished area below ground: 1,500
Property
Parking
- Parking features: Attached
- Has attached garage: Yes
Features
- Patio & porch: Patio, Covered
- Fencing: Privacy
Lot
- Size: 0.94 Acres
- Features: Sprinklers In Front, Sidewalk
Details
- Additional structures: Gazebo
- Parcel number: R61507
- Special conditions: Standard,Arm's Length
Construction
Type & style
- Home type: SingleFamily
- Property subtype: Single Family Residence, Residential
Materials
- Roof: Architectural Style
Condition
- Year built: 1993
Utilities & green energy
- Water: Public
Community & neighborhood
Location
- Region: Topeka
- Subdivision: Clarion Woods
HOA & financial
HOA
- Has HOA: Yes
- HOA fee: $400 annually
- Services included: Common Area Maintenance
- Association name: unknown
Price history
| Date | Event | Price |
|---|---|---|
| 12/19/2024 | Sold | -- |
Source: | ||
| 12/2/2024 | Pending sale | $409,000$101/sqft |
Source: | ||
| 11/24/2024 | Listing removed | $409,000$101/sqft |
Source: | ||
| 11/19/2024 | Price change | $409,000-3.8%$101/sqft |
Source: | ||
| 10/25/2024 | Price change | $425,000-3.4%$105/sqft |
Source: | ||
Public tax history
| Year | Property taxes | Tax assessment |
|---|---|---|
| 2025 | -- | $46,443 |
| 2024 | $7,347 +4.1% | $46,443 +4% |
| 2023 | $7,057 +8.7% | $44,657 +11% |
Find assessor info on the county website
Neighborhood: Clarion Woods
Nearby schools
GreatSchools rating
- 8/10Jay Shideler Elementary SchoolGrades: K-6Distance: 1.6 mi
- 6/10Washburn Rural Middle SchoolGrades: 7-8Distance: 2.9 mi
- 8/10Washburn Rural High SchoolGrades: 9-12Distance: 2.9 mi
Schools provided by the listing agent
- Elementary: Jay Shideler Elementary School/USD 437
- Middle: Washburn Rural Middle School/USD 437
- High: Washburn Rural High School/USD 437
Source: Sunflower AOR. This data may not be complete. We recommend contacting the local school district to confirm school assignments for this home.


