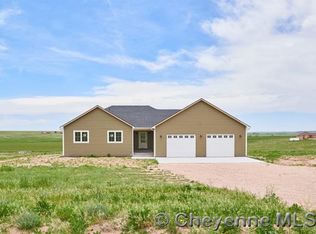Sold
Price Unknown
3717 Riata Loop, Cheyenne, WY 82007
4beds
5,387sqft
Rural Residential, Residential
Built in 2008
14.34 Acres Lot
$1,045,800 Zestimate®
$--/sqft
$4,608 Estimated rent
Home value
$1,045,800
$962,000 - $1.14M
$4,608/mo
Zestimate® history
Loading...
Owner options
Explore your selling options
What's special
This incredible home has been completely remodeled and added onto, for a massive main floor square footage of 3363 and a basement of 2024 sf. It hasd glorious hardwood floors, a brand new spectacular kitchen with Pinnacle cabinets and Viking Appliances, multiple dishwashers, multiple ovens and storage in abundance and eat in kitchen, and newly added separate dining. The master has floor to ceiling tile in the wet bathroom which is just magnificent and incredibly luxurious. A spacious entertaining rec room with bar in the basement, room for pool tables, shuffle board and all of the friends you can find. Hay storage barn and large round pen are also on this 14.34 acres.
Zillow last checked: 8 hours ago
Listing updated: November 30, 2023 at 12:37pm
Listed by:
Allison Bailey 307-640-9222,
#1 Properties
Bought with:
Paul Wells
#1 Properties
Source: Cheyenne BOR,MLS#: 89351
Facts & features
Interior
Bedrooms & bathrooms
- Bedrooms: 4
- Bathrooms: 5
- Full bathrooms: 4
- 1/2 bathrooms: 1
- Main level bathrooms: 3
Primary bedroom
- Level: Main
- Area: 225
- Dimensions: 15 x 15
Bedroom 2
- Level: Main
- Area: 144
- Dimensions: 12 x 12
Bedroom 3
- Level: Basement
- Area: 216
- Dimensions: 18 x 12
Bedroom 4
- Level: Basement
- Area: 216
- Dimensions: 18 x 12
Bathroom 1
- Features: Full
- Level: Main
Bathroom 2
- Features: Full
- Level: Main
Bathroom 3
- Features: 1/2
- Level: Main
Bathroom 4
- Features: Full
- Level: Basement
Bathroom 5
- Features: Full
- Level: Basement
Dining room
- Level: Main
- Area: 260
- Dimensions: 20 x 13
Family room
- Level: Main
- Area: 1140
- Dimensions: 30 x 38
Kitchen
- Level: Main
- Area: 340
- Dimensions: 20 x 17
Living room
- Level: Main
- Area: 468
- Dimensions: 26 x 18
Basement
- Area: 2024
Heating
- Forced Air, In-Floor Heat, Propane
Cooling
- Central Air
Appliances
- Included: Dishwasher, Disposal, Dryer, Microwave, Range, Refrigerator, Washer, Tankless Water Heater
- Laundry: Main Level
Features
- Den/Study/Office, Eat-in Kitchen, Great Room, Pantry, Rec Room, Separate Dining, Vaulted Ceiling(s), Wet Bar, Main Floor Primary, Granite Counters
- Flooring: Hardwood, Tile
- Windows: Bay Window(s), Thermal Windows
- Basement: Partially Finished
- Number of fireplaces: 1
- Fireplace features: One, Gas
Interior area
- Total structure area: 5,387
- Total interior livable area: 5,387 sqft
- Finished area above ground: 3,363
Property
Parking
- Total spaces: 3
- Parking features: 3 Car Attached
- Attached garage spaces: 3
Accessibility
- Accessibility features: None
Features
- Patio & porch: Patio, Covered Patio, Porch, Covered Porch
- Exterior features: Dog Run, Sprinkler System
- Has spa: Yes
- Spa features: Bath
Lot
- Size: 14.34 Acres
- Dimensions: 14.34
- Features: Pasture
Details
- Additional structures: Other, Poultry Coop, Outbuilding
- Parcel number: 13640530100600
- Special conditions: None of the Above
Construction
Type & style
- Home type: SingleFamily
- Architectural style: Ranch
- Property subtype: Rural Residential, Residential
Materials
- Stucco, Stone
- Foundation: Basement
- Roof: Composition/Asphalt
Condition
- New construction: No
- Year built: 2008
Utilities & green energy
- Electric: High West Energy
- Gas: Propane
- Sewer: Septic Tank
- Water: Well
- Utilities for property: Cable Connected
Green energy
- Energy efficient items: Thermostat
Community & neighborhood
Location
- Region: Cheyenne
- Subdivision: Wearin Ranch
Other
Other facts
- Listing agreement: N
- Listing terms: Cash,Conventional,VA Loan
Price history
| Date | Event | Price |
|---|---|---|
| 11/29/2023 | Sold | -- |
Source: | ||
| 11/6/2023 | Pending sale | $975,000$181/sqft |
Source: | ||
| 3/31/2023 | Listed for sale | $975,000$181/sqft |
Source: | ||
Public tax history
| Year | Property taxes | Tax assessment |
|---|---|---|
| 2024 | $8,189 +20.8% | $119,175 +20.8% |
| 2023 | $6,776 +15% | $98,620 +17.5% |
| 2022 | $5,890 +0.4% | $83,930 +0.7% |
Find assessor info on the county website
Neighborhood: 82007
Nearby schools
GreatSchools rating
- 5/10Carpenter Elementary SchoolGrades: K-6Distance: 11.9 mi
- 4/10Burns Jr & Sr High SchoolGrades: 7-12Distance: 12.3 mi
- 7/10Burns Elementary SchoolGrades: PK-6Distance: 12.4 mi
