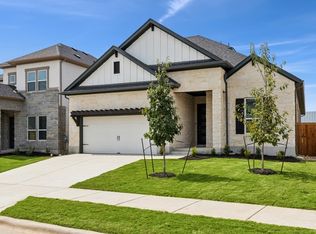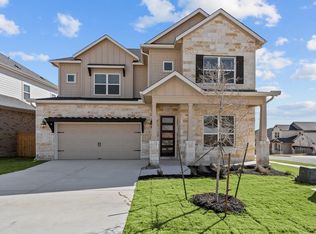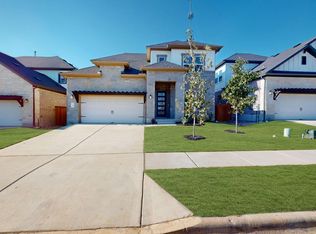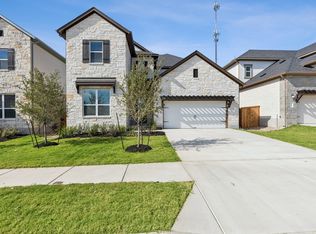This stunning 2-story home boasts 3,006-3,051 square feet of functional living space including, 4-5 bedrooms and 3-4 bathrooms. The Congress II is part of our Signature II Series of homes, suitably named after landmarks in Austin, Texas. Upon entering a welcoming foyer, you will find a den tucked away at the entry of the home. This room is very open and has the option to convert into a study or a secluded secondary bedroom and full bath. Continue through the entryway into the spacious dining room, family room, kitchen, and breakfast area, all connected, making entertainment a breeze. A corner fireplace option provides an intimate ambiance in your family room. The chef in the family will love the kitchen which features an oversized island, your choice of top-of-the-line cabinets, numerous styles of granite countertops, and stylish and well-designed hardware to complete the look. A back door leads straight from the breakfast area to the covered patio for easy access! Also on the first floor is a spacious owner's suite with the option to add an extended bay window, adding valuable square footage. A large owner's bathroom features a double-sink vanity, an oversized closet, and the option to upgrade to a deluxe owner's bathroom. Moving upstairs, you immediately step into a large game room that connects three additional bedrooms. Each bedroom contains large walk-in closets and plenty of windows! Two full bathrooms are also conveniently located on the sec... MLS# 5803133
This property is off market, which means it's not currently listed for sale or rent on Zillow. This may be different from what's available on other websites or public sources.



