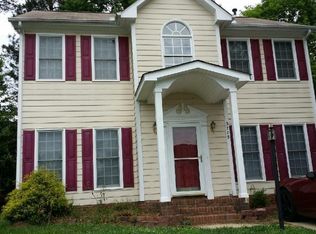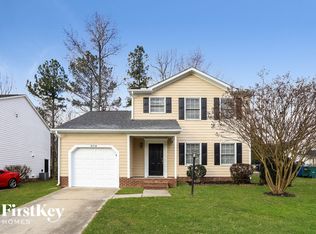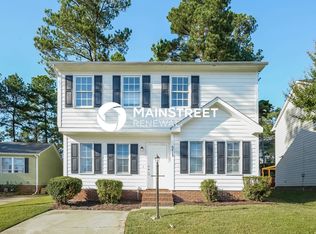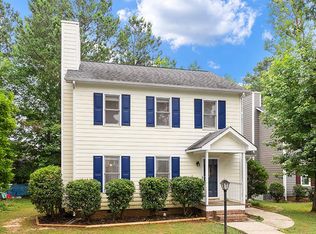Sold for $334,500
$334,500
3717 Phillips Way W, Durham, NC 27713
3beds
1,392sqft
Single Family Residence, Residential
Built in 1995
4,791.6 Square Feet Lot
$331,300 Zestimate®
$240/sqft
$1,849 Estimated rent
Home value
$331,300
$311,000 - $351,000
$1,849/mo
Zestimate® history
Loading...
Owner options
Explore your selling options
What's special
Don't miss this amazing opportunity to own a beautiful home with a open floor plan. This property offers the perfect blend of comfort, space, and location. Nestled in a quiet residential area, you'll enjoy the tranquility of the surroundings while still being just minutes away from I-40, 15 minutes to RDU. Newly renovated bathrooms, new fixtures, new stainless-steel appliances, interior paint and new LVP flooring. Come and love this home. Don't miss this opportunity to live in this incredible areal. Schedule your showing today.
Zillow last checked: 8 hours ago
Listing updated: November 12, 2025 at 06:40pm
Listed by:
Ricardo Jose Paz 919-454-1334,
CRP REAL ESTATE LLC,
CHRISTIAN Romero Pinzon 919-395-3525,
CRP REAL ESTATE LLC
Bought with:
Kathleen Carswell, 357451
West & Woodall Real Estate - D
Source: Doorify MLS,MLS#: 10123776
Facts & features
Interior
Bedrooms & bathrooms
- Bedrooms: 3
- Bathrooms: 3
- Full bathrooms: 2
- 1/2 bathrooms: 1
Heating
- Central
Cooling
- Central Air
Features
- Flooring: Laminate
Interior area
- Total structure area: 1,392
- Total interior livable area: 1,392 sqft
- Finished area above ground: 1,392
- Finished area below ground: 0
Property
Features
- Levels: Bi-Level
- Has view: Yes
Lot
- Size: 4,791 sqft
Details
- Parcel number: 45
- Special conditions: Standard
Construction
Type & style
- Home type: SingleFamily
- Architectural style: Colonial
- Property subtype: Single Family Residence, Residential
Materials
- HardiPlank Type
- Foundation: Slab
- Roof: Shingle
Condition
- New construction: No
- Year built: 1995
Utilities & green energy
- Sewer: Public Sewer
- Water: Public
Community & neighborhood
Location
- Region: Durham
- Subdivision: Villages of Cornwallis
HOA & financial
HOA
- Has HOA: Yes
- HOA fee: $37 monthly
- Services included: Unknown
Price history
| Date | Event | Price |
|---|---|---|
| 11/12/2025 | Sold | $334,500$240/sqft |
Source: | ||
| 10/17/2025 | Pending sale | $334,500$240/sqft |
Source: | ||
| 9/25/2025 | Listed for sale | $334,500-6.6%$240/sqft |
Source: | ||
| 9/12/2025 | Listing removed | $358,000$257/sqft |
Source: | ||
| 8/10/2025 | Listed for sale | $358,000-7%$257/sqft |
Source: | ||
Public tax history
| Year | Property taxes | Tax assessment |
|---|---|---|
| 2025 | $3,115 +152.1% | $314,270 +77.4% |
| 2024 | $1,236 +6.5% | $177,148 |
| 2023 | $1,160 +2.3% | $177,148 |
Find assessor info on the county website
Neighborhood: Abercromby
Nearby schools
GreatSchools rating
- 6/10Pearsontown ElementaryGrades: PK-5Distance: 0.7 mi
- 7/10James E Shepard Middle SchoolGrades: 6-8Distance: 2.4 mi
- 2/10Hillside HighGrades: 9-12Distance: 1.6 mi
Schools provided by the listing agent
- Elementary: Durham - Pearsontown
- Middle: Durham - Lowes Grove
- High: Durham - Hillside
Source: Doorify MLS. This data may not be complete. We recommend contacting the local school district to confirm school assignments for this home.
Get a cash offer in 3 minutes
Find out how much your home could sell for in as little as 3 minutes with a no-obligation cash offer.
Estimated market value$331,300
Get a cash offer in 3 minutes
Find out how much your home could sell for in as little as 3 minutes with a no-obligation cash offer.
Estimated market value
$331,300



