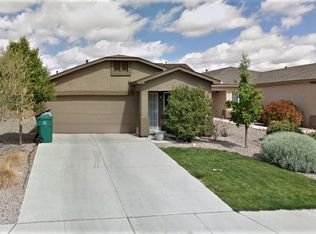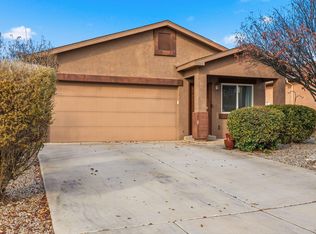Located in the north area of Northern Meadows. Original owner of DR Horton built home. Full Home Inspection already completed. Kitchen appliances all stay! Plenty of cabinet space/counter space and a pantry. 3 spacious Bedrooms. Full Hall Bathroom with tub and shower surround. Master Bedroom has private bath with large shower, lots of storage. Sliding glass doors from the Family Room lead to the walled backyard. There is a covered patio area, and plenty of yard space with Child's swingset (only if you want-owner willing to remove) 2 car attached garage. Close to neighborhood park and trails. New Paint & Carpet!! Great Shape!! Sold ''As Is''. Bring your buyers. Room dimensions approximate. Floorplan to come with updated information
This property is off market, which means it's not currently listed for sale or rent on Zillow. This may be different from what's available on other websites or public sources.

