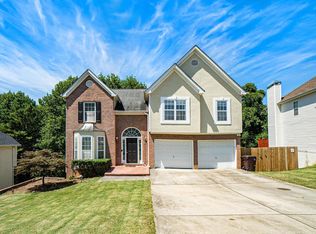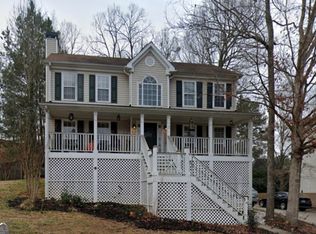Closed
Zestimate®
$338,000
3717 Lockerbie Ln, Powder Springs, GA 30127
4beds
2,204sqft
Single Family Residence
Built in 1999
9,757.44 Square Feet Lot
$338,000 Zestimate®
$153/sqft
$2,256 Estimated rent
Home value
$338,000
$318,000 - $362,000
$2,256/mo
Zestimate® history
Loading...
Owner options
Explore your selling options
What's special
Welcome home to this 2 story on an unfinished basement home in Pine Bluff Subdiivision. New to this house is carpet and interior paint just to name a few. Main level flooring is hardwoods. Seperate living room/dining room combination in addition to an open family room to kitchen with granite counters and stainless steel appliances. All bedrooms and full baths are upstairs. Unfinished basement is waiting for you to make your own. Dont miss this great home!
Zillow last checked: 8 hours ago
Listing updated: November 13, 2025 at 10:16am
Listed by:
Jacqueline Shaffer 678-317-9017,
Offerpad Brokerage
Bought with:
Sandra Rivera, 418443
Keller Williams Chattahoochee
Source: GAMLS,MLS#: 10519590
Facts & features
Interior
Bedrooms & bathrooms
- Bedrooms: 4
- Bathrooms: 3
- Full bathrooms: 2
- 1/2 bathrooms: 1
Dining room
- Features: Separate Room
Kitchen
- Features: Breakfast Area, Kitchen Island, Pantry
Heating
- Central, Natural Gas
Cooling
- Central Air
Appliances
- Included: Dishwasher, Microwave
- Laundry: Upper Level
Features
- Double Vanity, Separate Shower, Tray Ceiling(s), Walk-In Closet(s)
- Flooring: Carpet, Hardwood
- Basement: Unfinished
- Number of fireplaces: 1
- Fireplace features: Family Room
- Common walls with other units/homes: No Common Walls
Interior area
- Total structure area: 2,204
- Total interior livable area: 2,204 sqft
- Finished area above ground: 2,204
- Finished area below ground: 0
Property
Parking
- Total spaces: 2
- Parking features: Garage
- Has garage: Yes
Features
- Levels: Three Or More
- Stories: 3
- Patio & porch: Deck
- Body of water: None
Lot
- Size: 9,757 sqft
- Features: Other
Details
- Parcel number: 19083600330
Construction
Type & style
- Home type: SingleFamily
- Architectural style: Traditional
- Property subtype: Single Family Residence
Materials
- Brick
- Roof: Composition
Condition
- Resale
- New construction: No
- Year built: 1999
Utilities & green energy
- Sewer: Public Sewer
- Water: Public
- Utilities for property: Electricity Available
Community & neighborhood
Community
- Community features: None
Location
- Region: Powder Springs
- Subdivision: Pine Bluff
HOA & financial
HOA
- Has HOA: Yes
- HOA fee: $490 annually
- Services included: Management Fee
Other
Other facts
- Listing agreement: Exclusive Right To Sell
- Listing terms: Cash,Conventional,VA Loan
Price history
| Date | Event | Price |
|---|---|---|
| 11/12/2025 | Sold | $338,000-3.4%$153/sqft |
Source: | ||
| 10/14/2025 | Pending sale | $349,900$159/sqft |
Source: | ||
| 9/26/2025 | Price change | $349,900-2.8%$159/sqft |
Source: | ||
| 8/28/2025 | Price change | $359,900-2.7%$163/sqft |
Source: | ||
| 8/16/2025 | Price change | $369,900-2.6%$168/sqft |
Source: | ||
Public tax history
| Year | Property taxes | Tax assessment |
|---|---|---|
| 2024 | $3,376 +19.2% | $140,728 |
| 2023 | $2,833 +0.1% | $140,728 +22.7% |
| 2022 | $2,832 +21.9% | $114,660 +25.5% |
Find assessor info on the county website
Neighborhood: 30127
Nearby schools
GreatSchools rating
- 4/10Compton Elementary SchoolGrades: PK-5Distance: 1.8 mi
- 5/10Tapp Middle SchoolGrades: 6-8Distance: 1.5 mi
- 5/10Mceachern High SchoolGrades: 9-12Distance: 2.8 mi
Schools provided by the listing agent
- Elementary: Compton
- Middle: Tapp
- High: Mceachern
Source: GAMLS. This data may not be complete. We recommend contacting the local school district to confirm school assignments for this home.
Get a cash offer in 3 minutes
Find out how much your home could sell for in as little as 3 minutes with a no-obligation cash offer.
Estimated market value
$338,000
Get a cash offer in 3 minutes
Find out how much your home could sell for in as little as 3 minutes with a no-obligation cash offer.
Estimated market value
$338,000

