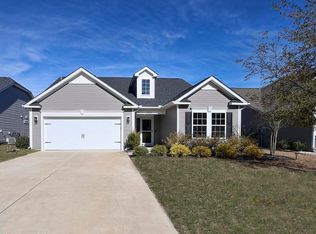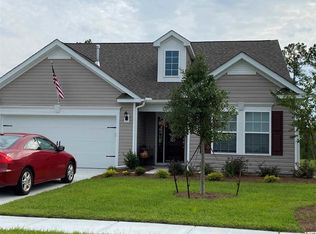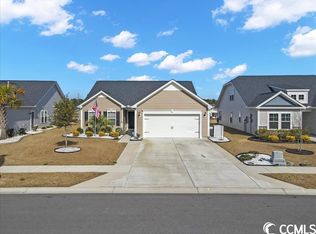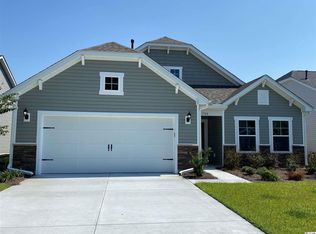This Maple Showcase home is Under Construction w/ 3 bedroom, 2baths, Dining Room, patio and 2 car garage. This open floor plan is great for entertaining with EVP flooring in the foyer, study, family room and kitchen. The kitchen includes Viatera countertops, upgraded cabinets and stainless steel appliances. Vaulted ceilings in Family room, Kitchen and Nook. Large Owner's Suite with Box Bay Windows. Owner's Bath includes 5' shower, double vanity and walk in closet. Attic Storage, Garage Utility Sink, and irrigation system.
This property is off market, which means it's not currently listed for sale or rent on Zillow. This may be different from what's available on other websites or public sources.




