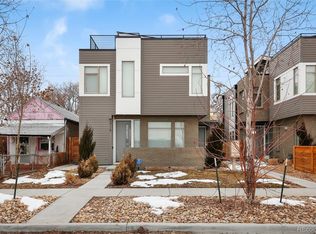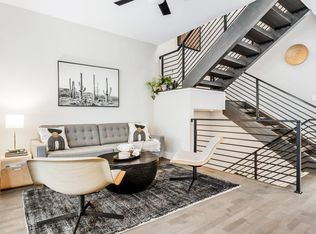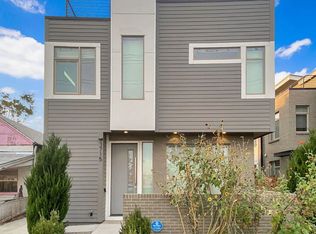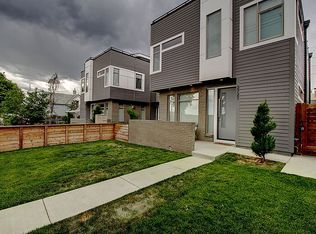Exquisite end-unit townhome in an unbeatable LoHi location! Gorgeous interior awash in brilliant natural light & accented by stunning hardwood floors & high-end design finishes. Home boasts a modern open concept floor plan that seamlessly transitions to outdoor entertaining. Private patio & fenced backyard are accessed off the dining room while a fantastic rooftop deck provides views of downtown. Chic fireplace with a dramatic floor to ceiling tile surround with a built-in bench. Stylish & bright kitchen has an island with counter seating, tile backsplash & high-end KitchenAid stainless appliances including a gas range and hood. Master features a sizable walk-in closet with a custom organization system and a luxurious en-suite bath. Unfinished basement provides excellent additional storage space or the opportunity to finish. Mere moments from all the shopping, dining, and entertainment found in LoHi and the Highlands. Easy access to the Fox Light Rail Station, downtown, I-70 & I-25.
This property is off market, which means it's not currently listed for sale or rent on Zillow. This may be different from what's available on other websites or public sources.



