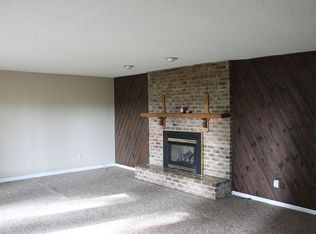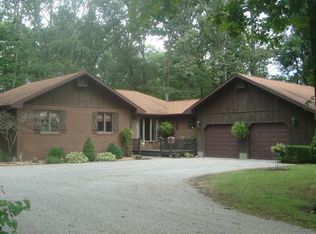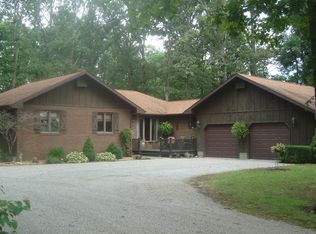Sold for $270,000 on 06/14/24
$270,000
3717 Hotze Rd, Salem, IL 62881
3beds
1,920sqft
Single Family Residence, Residential
Built in 1978
1.47 Acres Lot
$286,300 Zestimate®
$141/sqft
$1,928 Estimated rent
Home value
$286,300
Estimated sales range
Not available
$1,928/mo
Zestimate® history
Loading...
Owner options
Explore your selling options
What's special
No need to worry about a fixer upper, the work has been done! This stunning three bedroom two bath home has a feel of being in the country but it is close to town. At approximately 1.47 Acres this spacious shaded lot comes with a water front view! A large great room flows out to a perfectly staged outdoor patio. It is the ideal place to entertain company and is ready for you and your guests to relax and enjoy this calming space. Enjoy plenty of storage throughout this home, this beautiful kitchen comes with a walk in pantry. And right off the garage there is a separate laundry/mud room in a convenient location. For even more storage there is an additional shed outback. Some updates include... All new hardwood flooring has been installed throughout the home. In addition to the attached garage, a newer add is a spacious two car garage with concrete flooring and a concrete driveway! The furnace and ac has been replaced within the last five years. This home is a dream! Call your favorite agent today! You must check it out!!
Zillow last checked: 8 hours ago
Listing updated: June 16, 2024 at 01:01pm
Listed by:
SIRETHA A HOWE Pref:618-367-0535,
Midwest Farm & Land Co. LLC
Bought with:
CALEB LUSCH, 475200323
Midwest Farm & Land Co. LLC
Source: RMLS Alliance,MLS#: EB453384 Originating MLS: Egyptian Board of REALTORS
Originating MLS: Egyptian Board of REALTORS

Facts & features
Interior
Bedrooms & bathrooms
- Bedrooms: 3
- Bathrooms: 2
- Full bathrooms: 2
Bedroom 1
- Level: Main
- Dimensions: 13ft 2in x 13ft 3in
Bedroom 2
- Level: Main
- Dimensions: 11ft 9in x 9ft 1in
Bedroom 3
- Level: Main
- Dimensions: 13ft 2in x 10ft 6in
Other
- Level: Main
- Dimensions: 6ft 9in x 12ft 6in
Family room
- Level: Main
- Dimensions: 23ft 3in x 21ft 8in
Kitchen
- Level: Main
- Dimensions: 11ft 6in x 14ft 4in
Living room
- Level: Main
- Dimensions: 13ft 3in x 21ft 4in
Main level
- Area: 1920
Heating
- Has Heating (Unspecified Type)
Cooling
- Central Air
Appliances
- Included: Dishwasher, Range Hood, Microwave, Range, Refrigerator
Features
- Ceiling Fan(s), High Speed Internet
- Basement: Crawl Space
- Number of fireplaces: 1
- Fireplace features: Family Room
Interior area
- Total structure area: 1,920
- Total interior livable area: 1,920 sqft
Property
Parking
- Total spaces: 2
- Parking features: Attached, Detached
- Attached garage spaces: 2
- Details: Number Of Garage Remotes: 4
Features
- Has view: Yes
- View description: Lake
- Has water view: Yes
- Water view: Lake
Lot
- Size: 1.47 Acres
- Dimensions: 205 x 397 x 52 x 285 x 158
Details
- Additional structures: Outbuilding, Shed(s)
- Parcel number: 1116401006
Construction
Type & style
- Home type: SingleFamily
- Architectural style: Ranch
- Property subtype: Single Family Residence, Residential
Materials
- Frame, Vinyl Siding
- Foundation: Block, Concrete Perimeter
- Roof: Shingle
Condition
- New construction: No
- Year built: 1978
Utilities & green energy
- Sewer: Septic Tank
- Water: Public
Community & neighborhood
Location
- Region: Salem
- Subdivision: None
Other
Other facts
- Road surface type: Paved
Price history
| Date | Event | Price |
|---|---|---|
| 6/14/2024 | Sold | $270,000+0%$141/sqft |
Source: | ||
| 5/16/2024 | Pending sale | $269,900$141/sqft |
Source: | ||
| 5/11/2024 | Listed for sale | $269,900+82.1%$141/sqft |
Source: | ||
| 11/16/2018 | Sold | $148,250-3.4%$77/sqft |
Source: | ||
| 9/11/2018 | Listed for sale | $153,500+13.7%$80/sqft |
Source: Jeff Dunahee Realty #423151 Report a problem | ||
Public tax history
| Year | Property taxes | Tax assessment |
|---|---|---|
| 2024 | $2,844 -1.2% | $52,910 +7% |
| 2023 | $2,878 +3.1% | $49,450 +10% |
| 2022 | $2,791 +2.6% | $44,950 +7% |
Find assessor info on the county website
Neighborhood: 62881
Nearby schools
GreatSchools rating
- 6/10Selmaville Elementary SchoolGrades: PK-8Distance: 1.9 mi
- 6/10Salem Community High SchoolGrades: 9-12Distance: 2.7 mi
Schools provided by the listing agent
- Elementary: Selmaville
- Middle: Selmaville
- High: Salem Community High School
Source: RMLS Alliance. This data may not be complete. We recommend contacting the local school district to confirm school assignments for this home.

Get pre-qualified for a loan
At Zillow Home Loans, we can pre-qualify you in as little as 5 minutes with no impact to your credit score.An equal housing lender. NMLS #10287.


