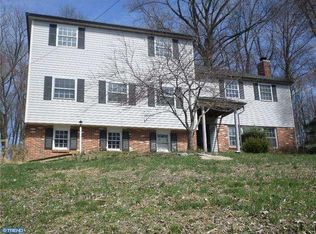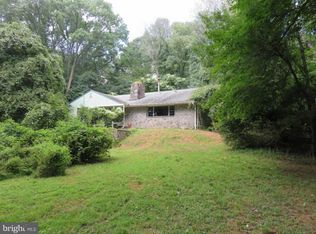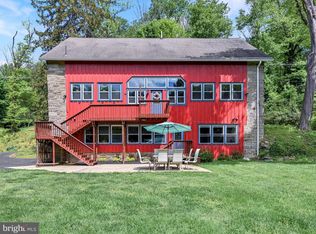Architect George Grim designed and built this 1960 mid-century modern home as his own residence. The home has belonged to the family and is now being offered for the first time for sale. This modern gem sits atop nearly two private wooded acres and is surrounded on two sides by a private reserve. Set on its picturesque lot with towering trees, the home's interior seamlessly connects to its verdant surroundings. The grey stone floor of the glass-walled front entry offers a visual and material contrast to the warm wood paneling in the entry and adjoining dining room. A wood-burning stone fireplace offers a striking focal point in the spacious living room which offers expansive views through its wall of glass. The light-filled dining room overlooks a stone patio and features original wood paneling and shares a brick and stone wall with the living room fireplace. The galley kitchen flows into an adjacent breakfast room. This flexible space which could function as a separate kitchen contains original wood cabinetry, mid-century modern light fixtures, and the same stone flooring found in the entry, living room, dining room and which flows outside to both patios. Beyond the breakfast room is a spacious bedroom with en suite bathroom with original tile and wood cabinetry. The three remaining bedrooms, each with sweeping views of the wooded property, are in a private wing with a full hall bath. One of these bedrooms also has a en suite bathroom and could serve as an alternate owner's suite. The lower level features a large entry space with spacious closets and cabinetry. A large room beyond can be used as a rec room, office, exercise room, or craft space. The lower level also has a large workshop area and additional storage. The home is minutes from trains to commute to both Center City or NYC. Convenient to Suburban Square, restaurants and shopping. A true mid-century classic, this unique opportunity won't last! 2020-10-15
This property is off market, which means it's not currently listed for sale or rent on Zillow. This may be different from what's available on other websites or public sources.


