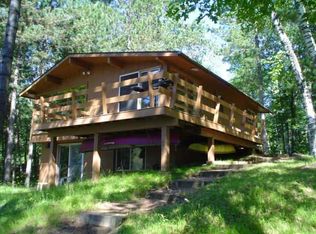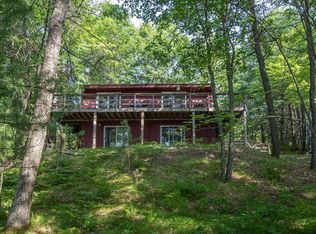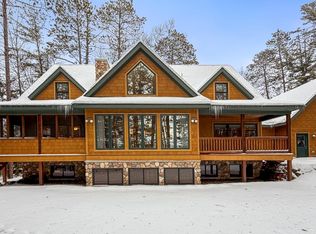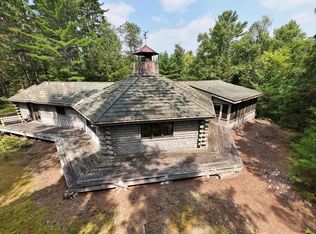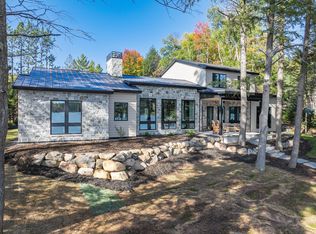This stunning 5 BR/3.5 BA executive home boasts 222' of sandy Scattering Rice Lake frontage on the renowned Eagle River Chain. This professionally decorated, chalet-style, meticulously maintained open-concept home has been recently upgraded to a 9 BR septic. Enjoy breathtaking views and endless southern exposure from the expansive sun deck. A new path leads to the boathouse that overlooks the pier. Step inside the custom wood entry door to find cathedral ceilings with tongue-and-groove pine paneling in the great room and master, a rustic hickory kitchen with granite countertops, and hardwood floors. The fully finished walk-out lower level features a full bar perfect for entertaining. A newer, heated, finished 2-car detached garage offers plenty of storage for your toys. Impeccable landscaping and a true up-north charm make this a dream home. Currently an investment property with 5-star rental history, a “guest favorite” and a nearly booked summer season ahead!
For sale
$3,200,000
3717 Chain O Lakes Rd, Eagle River, WI 54521
5beds
4,555sqft
Est.:
Single Family Residence
Built in 2006
1.16 Acres Lot
$-- Zestimate®
$703/sqft
$-- HOA
What's special
Impeccable landscapingRustic hickory kitchenOpen-concept homeCathedral ceilingsCustom wood entry doorHardwood floorsExpansive sun deck
- 235 days |
- 1,214 |
- 34 |
Zillow last checked: 8 hours ago
Listing updated: September 12, 2025 at 06:34am
Listed by:
THE MARTIN & DUMAS TEAM 715-891-6686,
REDMAN REALTY GROUP, LLC,
ERICA DUMAS 715-891-2403,
REDMAN REALTY GROUP, LLC
Source: GNMLS,MLS#: 212195
Tour with a local agent
Facts & features
Interior
Bedrooms & bathrooms
- Bedrooms: 5
- Bathrooms: 4
- Full bathrooms: 3
- 1/2 bathrooms: 1
Primary bedroom
- Level: First
- Dimensions: 17'5x20
Bedroom
- Level: Basement
- Dimensions: 12'10x20
Bedroom
- Level: First
- Dimensions: 11x13
Bedroom
- Level: Second
- Dimensions: 11x13
Bedroom
- Level: First
- Dimensions: 11x13
Bathroom
- Level: First
Bathroom
- Level: First
Bathroom
- Level: First
Bathroom
- Level: Basement
Family room
- Level: Basement
- Dimensions: 30x39'6
Great room
- Level: First
- Dimensions: 20x27
Kitchen
- Level: First
- Dimensions: 12x14
Laundry
- Level: First
- Dimensions: 7x12
Loft
- Level: Second
- Dimensions: 10x15
Recreation
- Level: Basement
- Dimensions: 13'4x26'8
Heating
- Forced Air, Natural Gas
Cooling
- Central Air
Appliances
- Included: Dryer, Dishwasher, Exhaust Fan, Gas Water Heater, Microwave, Range, Refrigerator, Water Softener, Washer
- Laundry: Main Level
Features
- Wet Bar, Ceiling Fan(s), Cathedral Ceiling(s), High Ceilings, Bath in Primary Bedroom, Main Level Primary, Vaulted Ceiling(s), Walk-In Closet(s)
- Flooring: Carpet, Tile, Wood
- Doors: French Doors
- Basement: Daylight,Exterior Entry,Egress Windows,Full,Interior Entry,Partially Finished,Sump Pump,Walk-Out Access
- Attic: Scuttle
- Number of fireplaces: 1
- Fireplace features: Wood Burning
Interior area
- Total structure area: 4,555
- Total interior livable area: 4,555 sqft
- Finished area above ground: 2,631
- Finished area below ground: 1,924
Video & virtual tour
Property
Parking
- Total spaces: 3
- Parking features: Garage, Driveway
- Garage spaces: 3
- Has uncovered spaces: Yes
Features
- Patio & porch: Deck, Open
- Exterior features: Dock, Paved Driveway
- Has view: Yes
- On waterfront: Yes
- Waterfront features: Shoreline - Sand, Lake Front
- Body of water: SCATTERING RICE
- Frontage type: Lakefront
- Frontage length: 222,222
Lot
- Size: 1.16 Acres
- Features: Lake Front, Private, Secluded, Sloped, Wooded
Details
- Additional structures: Boat House
- Parcel number: 26248
Construction
Type & style
- Home type: SingleFamily
- Architectural style: Chalet/Alpine
- Property subtype: Single Family Residence
Materials
- Cedar, Frame, Shingle Siding, Wood Siding
- Foundation: Poured
- Roof: Composition,Shingle
Condition
- Year built: 2006
Utilities & green energy
- Electric: Circuit Breakers
- Sewer: County Septic Maintenance Program - Yes, Conventional Sewer
- Water: Drilled Well
Community & HOA
Community
- Features: Shopping
Location
- Region: Eagle River
Financial & listing details
- Price per square foot: $703/sqft
- Tax assessed value: $980,400
- Annual tax amount: $5,685
- Date on market: 5/23/2025
- Ownership: Fee Simple
- Road surface type: Paved
Estimated market value
Not available
Estimated sales range
Not available
Not available
Price history
Price history
| Date | Event | Price |
|---|---|---|
| 9/12/2025 | Price change | $3,200,000-3%$703/sqft |
Source: | ||
| 6/20/2025 | Price change | $3,300,000-2.9%$724/sqft |
Source: | ||
| 5/23/2025 | Listed for sale | $3,400,000-2.9%$746/sqft |
Source: | ||
| 5/22/2025 | Listing removed | $3,500,000$768/sqft |
Source: | ||
| 1/22/2025 | Listed for sale | $3,500,000+75%$768/sqft |
Source: | ||
Public tax history
Public tax history
| Year | Property taxes | Tax assessment |
|---|---|---|
| 2024 | $5,685 -10.6% | $980,400 |
| 2023 | $6,356 +13.1% | $980,400 +87% |
| 2022 | $5,619 +3.1% | $524,200 |
Find assessor info on the county website
BuyAbility℠ payment
Est. payment
$15,662/mo
Principal & interest
$12409
Property taxes
$2133
Home insurance
$1120
Climate risks
Neighborhood: 54521
Nearby schools
GreatSchools rating
- 5/10Northland Pines Elementary-Eagle RiverGrades: PK-6Distance: 3.4 mi
- 5/10Northland Pines Middle SchoolGrades: 7-8Distance: 3.2 mi
- 8/10Northland Pines High SchoolGrades: 9-12Distance: 3.2 mi
Schools provided by the listing agent
- Elementary: VI Northland Pines-ER
- Middle: VI Northland Pines
- High: VI Northland Pines
Source: GNMLS. This data may not be complete. We recommend contacting the local school district to confirm school assignments for this home.
- Loading
- Loading
