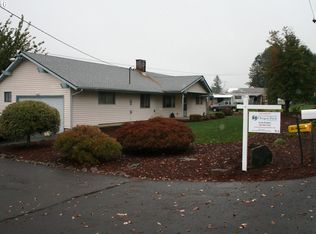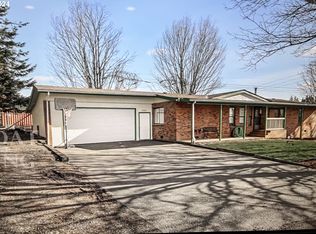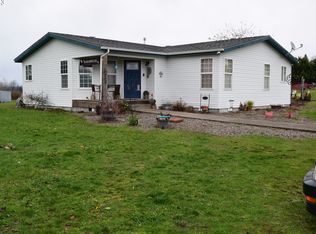Well maintained Farmhouse on 3.66 acres w/40x60 Shop and 24x26 detached garage w/concrete floor. House has new roof,new windows,new exterior paint,new laminate flooring,new pellet stove. Master on main 2br upper. Fully fenced with a chicken coop and small horse barn. Landscaped yard w/partially covered deck for outdoor entertaining. Turn around driveway w/plenty of parking.
This property is off market, which means it's not currently listed for sale or rent on Zillow. This may be different from what's available on other websites or public sources.


