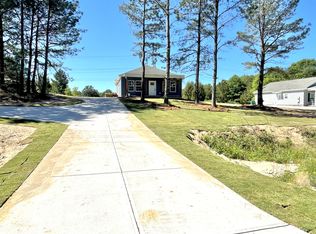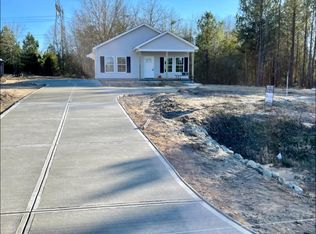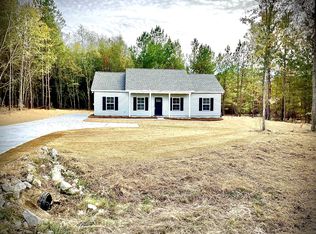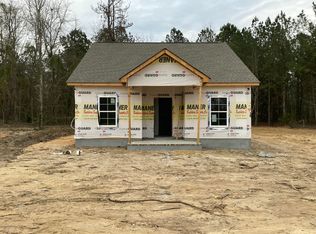Sold for $195,000
$195,000
3716 WIRE ROAD (LOT #7), Dearing, GA 30808
3beds
1,189sqft
Single Family Residence
Built in 2024
1.21 Acres Lot
$217,200 Zestimate®
$164/sqft
$1,549 Estimated rent
Home value
$217,200
$206,000 - $228,000
$1,549/mo
Zestimate® history
Loading...
Owner options
Explore your selling options
What's special
Presale- This is a Brand New Home just outside of Dearing City Limits. This is just over 1200 square feet, under roof. It has 3 Bedrooms, 2 full Bathrooms, and will be sitting on over an acre of land. This home is total electric and will be tied to public water. This home will have Luxury Vinyl Flooring, blinds, a stove, a microwave, and a dishwasher. Vinyl Siding will wrap the home for easy maintenance and clean up year around. If this sounds like it is something you would like to know more about, please call me or your agent.
Zillow last checked: 8 hours ago
Listing updated: March 11, 2025 at 06:02am
Listed by:
Dennis Pickens 706-466-1853,
Better Homes & Gardens Executive Partners
Bought with:
Christopher Cozart, 378336
EXP Realty, LLC
Source: Hive MLS,MLS#: 523236
Facts & features
Interior
Bedrooms & bathrooms
- Bedrooms: 3
- Bathrooms: 2
- Full bathrooms: 2
Primary bedroom
- Level: Main
- Dimensions: 11 x 14
Bedroom 2
- Level: Main
- Dimensions: 11 x 11
Bedroom 3
- Level: Main
- Dimensions: 9 x 11
Primary bathroom
- Level: Main
- Dimensions: 6 x 9
Bathroom 2
- Level: Main
- Dimensions: 5 x 7
Dining room
- Level: Main
- Dimensions: 8 x 10
Kitchen
- Level: Main
- Dimensions: 8 x 10
Laundry
- Level: Main
- Dimensions: 5 x 7
Living room
- Level: Main
- Dimensions: 12 x 15
Heating
- Electric, Heat Pump
Cooling
- Ceiling Fan(s), Central Air, Single System
Appliances
- Included: Dishwasher, Electric Range, Electric Water Heater, Microwave
Features
- Blinds, Recently Painted, Smoke Detector(s), Washer Hookup, Electric Dryer Hookup
- Flooring: Luxury Vinyl
- Attic: Partially Floored,Pull Down Stairs
- Has fireplace: No
Interior area
- Total structure area: 1,189
- Total interior livable area: 1,189 sqft
Property
Parking
- Parking features: Concrete
Features
- Levels: One
- Patio & porch: Covered, Front Porch
- Exterior features: See Remarks
Lot
- Size: 1.21 Acres
- Dimensions: 52707.6 Sq. Ft.
- Features: Other
Details
- Parcel number: 0054009A00LOT7
Construction
Type & style
- Home type: SingleFamily
- Architectural style: Ranch
- Property subtype: Single Family Residence
Materials
- Block, Brick, Concrete, Drywall, Vinyl Siding
- Foundation: Block, Slab
- Roof: Composition
Condition
- New Construction
- New construction: Yes
- Year built: 2024
Utilities & green energy
- Sewer: Septic Tank
- Water: Public
Community & neighborhood
Location
- Region: Dearing
- Subdivision: None-4md
Other
Other facts
- Listing agreement: Exclusive Right To Sell
- Listing terms: USDA Loan,VA Loan,Cash,Conventional,FHA
Price history
| Date | Event | Price |
|---|---|---|
| 4/16/2024 | Sold | $195,000+2.6%$164/sqft |
Source: | ||
| 12/6/2023 | Pending sale | $190,000$160/sqft |
Source: | ||
Public tax history
Tax history is unavailable.
Neighborhood: 30808
Nearby schools
GreatSchools rating
- 7/10Dearing Elementary SchoolGrades: PK-5Distance: 2.7 mi
- 5/10Thomson-McDuffie Junior High SchoolGrades: 6-8Distance: 4.8 mi
- 3/10Thomson High SchoolGrades: 9-12Distance: 4.6 mi
Schools provided by the listing agent
- Elementary: Dearing
- Middle: Thomson
- High: THOMSON
Source: Hive MLS. This data may not be complete. We recommend contacting the local school district to confirm school assignments for this home.

Get pre-qualified for a loan
At Zillow Home Loans, we can pre-qualify you in as little as 5 minutes with no impact to your credit score.An equal housing lender. NMLS #10287.



