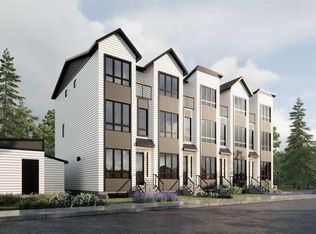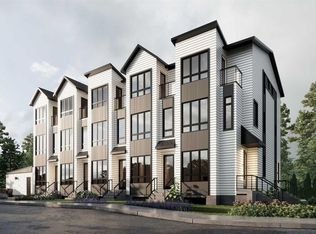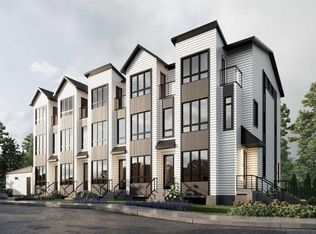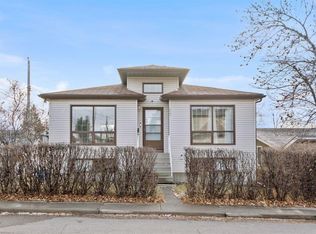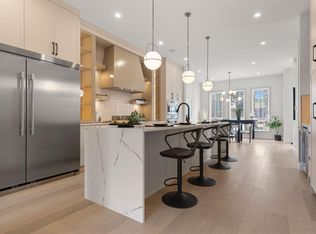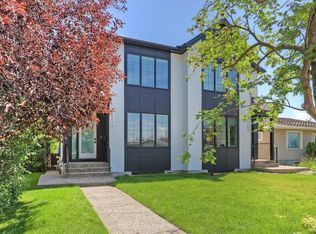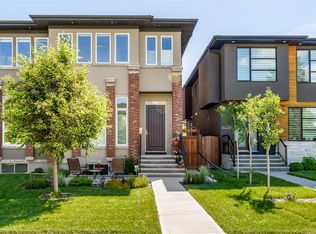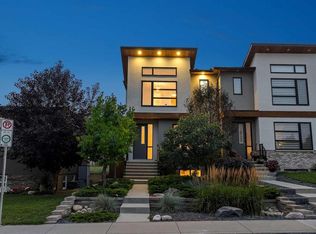3716 W 44th St SW, Calgary, AB T3E 3S2
What's special
- 104 days |
- 17 |
- 0 |
Zillow last checked: 8 hours ago
Listing updated: November 20, 2025 at 12:25am
Jonida Halili, Associate,
Exp Realty
Facts & features
Interior
Bedrooms & bathrooms
- Bedrooms: 5
- Bathrooms: 4
- Full bathrooms: 3
- 1/2 bathrooms: 1
Bedroom
- Level: Basement
- Dimensions: 10`0" x 10`1"
Bedroom
- Level: Basement
- Dimensions: 10`7" x 11`4"
Other
- Level: Second
- Dimensions: 13`0" x 18`10"
Bedroom
- Level: Second
- Dimensions: 14`4" x 9`5"
Bedroom
- Level: Second
- Dimensions: 12`2" x 10`7"
Other
- Level: Basement
- Dimensions: 4`11" x 10`7"
Other
- Level: Main
- Dimensions: 5`5" x 4`11"
Other
- Level: Second
- Dimensions: 9`5" x 7`2"
Other
- Level: Second
- Dimensions: 8`5" x 16`10"
Heating
- Fireplace(s), Forced Air
Cooling
- Rough-In
Appliances
- Included: Dishwasher, Dryer, Gas Cooktop, Microwave, Oven, Range Hood, Refrigerator, Washer
- Laundry: Lower Level, Upper Level
Features
- Built-in Features, Double Vanity, High Ceilings, Kitchen Island, Open Floorplan, Separate Entrance, Walk-In Closet(s)
- Flooring: Ceramic Tile, Hardwood
- Basement: Full
- Number of fireplaces: 1
- Fireplace features: Gas
- Common walls with other units/homes: 1 Common Wall
Interior area
- Total interior livable area: 1,954 sqft
- Finished area above ground: 1,954
- Finished area below ground: 847
Video & virtual tour
Property
Parking
- Total spaces: 2
- Parking features: Double Garage Detached
- Garage spaces: 2
Features
- Levels: Two,2 Storey
- Stories: 1
- Patio & porch: Patio
- Exterior features: Other, Private Yard
- Fencing: Fenced
- Frontage length: 7.62M 25`0"
Lot
- Size: 3,049.2 Square Feet
- Features: Back Lane, Back Yard, Low Maintenance Landscape
Details
- Parcel number: 101466261
- Zoning: R-CG
Construction
Type & style
- Home type: MultiFamily
- Attached to another structure: Yes
Materials
- Stucco
- Foundation: Concrete Perimeter
- Roof: Asphalt Shingle
Condition
- New construction: Yes
- Year built: 2025
Community & HOA
Community
- Features: Park, Playground
- Subdivision: Glenbrook
HOA
- Has HOA: No
Location
- Region: Calgary
Financial & listing details
- Price per square foot: C$537/sqft
- Date on market: 8/29/2025
- Inclusions: NA
(403) 262-7653
By pressing Contact Agent, you agree that the real estate professional identified above may call/text you about your search, which may involve use of automated means and pre-recorded/artificial voices. You don't need to consent as a condition of buying any property, goods, or services. Message/data rates may apply. You also agree to our Terms of Use. Zillow does not endorse any real estate professionals. We may share information about your recent and future site activity with your agent to help them understand what you're looking for in a home.
Price history
Price history
Price history is unavailable.
Public tax history
Public tax history
Tax history is unavailable.Climate risks
Neighborhood: Glenbrook
Nearby schools
GreatSchools rating
No schools nearby
We couldn't find any schools near this home.
- Loading
