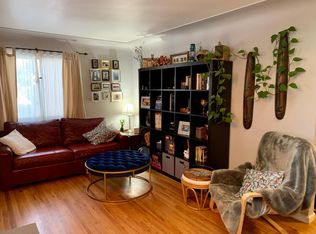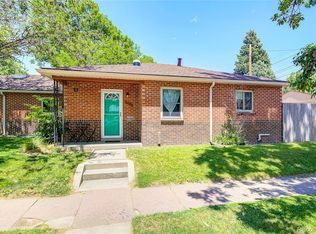Sold for $820,000 on 04/05/23
$820,000
3716 Stuart Street, Denver, CO 80212
3beds
1,331sqft
Single Family Residence
Built in 1911
6,340 Square Feet Lot
$801,200 Zestimate®
$616/sqft
$2,987 Estimated rent
Home value
$801,200
$761,000 - $841,000
$2,987/mo
Zestimate® history
Loading...
Owner options
Explore your selling options
What's special
Turn-of-the-Century Brick Bungalow with all the charm on an oversized lot in an unbeatable location! Crawl to Tennyson Street or Highlands for incredible food, breweries, shopping and festivals. Upon approaching, you'll love the large Oaks surrounding the property on this quiet street with pride of ownership everywhere you look. The front porch is like a storybook as you enter into the main level where the kitchen, dining and living room open into one another as you entertain guests and soak up the modern comforts amidst the 1911 charm. The remodeled kitchen boasts upgraded appliances, granite countertops and recessed lighting.
The basement is big and bright, ready for guests or theater room or play room. This property is large and zoned for an ADU with plenty of space for a rear addition. A Tennyson/Highlands house of this character will not last long.
Zillow last checked: 8 hours ago
Listing updated: September 13, 2023 at 03:50pm
Listed by:
Brandon Gossett brandon@denverfineproperties.com,
Denver Fine Properties LLC
Bought with:
Larry Barrett, 100082780
Your Castle Real Estate Inc
Source: REcolorado,MLS#: 6759574
Facts & features
Interior
Bedrooms & bathrooms
- Bedrooms: 3
- Bathrooms: 2
- Full bathrooms: 1
- 1/2 bathrooms: 1
- Main level bathrooms: 2
- Main level bedrooms: 2
Primary bedroom
- Level: Main
Bedroom
- Level: Main
Bedroom
- Level: Basement
Bathroom
- Level: Main
Bathroom
- Level: Main
Family room
- Level: Basement
Laundry
- Level: Main
Heating
- Forced Air
Cooling
- Central Air
Appliances
- Included: Dishwasher, Disposal, Dryer, Microwave, Oven, Range, Range Hood, Refrigerator, Self Cleaning Oven, Trash Compactor, Washer
Features
- Basement: Partial
- Number of fireplaces: 1
- Fireplace features: Wood Burning
Interior area
- Total structure area: 1,331
- Total interior livable area: 1,331 sqft
- Finished area above ground: 922
- Finished area below ground: 409
Property
Parking
- Total spaces: 5
- Parking features: Garage
- Garage spaces: 2
- Details: Off Street Spaces: 3
Features
- Levels: One
- Stories: 1
Lot
- Size: 6,340 sqft
- Features: Level
Details
- Parcel number: 230107011
- Zoning: U-SU-B1
- Special conditions: Standard
Construction
Type & style
- Home type: SingleFamily
- Property subtype: Single Family Residence
Materials
- Brick
- Roof: Composition
Condition
- Year built: 1911
Utilities & green energy
- Sewer: Public Sewer
Community & neighborhood
Location
- Region: Denver
- Subdivision: West Highlands
Other
Other facts
- Listing terms: 1031 Exchange,Cash,Conventional,Jumbo,VA Loan
- Ownership: Individual
Price history
| Date | Event | Price |
|---|---|---|
| 4/5/2023 | Sold | $820,000+78.6%$616/sqft |
Source: | ||
| 8/20/2015 | Sold | $459,000+8%$345/sqft |
Source: Public Record | ||
| 2/2/2015 | Sold | $425,000+2.4%$319/sqft |
Source: Public Record | ||
| 12/16/2014 | Price change | $415,000-7.8%$312/sqft |
Source: The Cherry Creek Team,LLC. #6961748 | ||
| 12/14/2014 | Listed for sale | $450,000+62.5%$338/sqft |
Source: Owner | ||
Public tax history
| Year | Property taxes | Tax assessment |
|---|---|---|
| 2024 | $3,505 +12.7% | $45,230 -6.5% |
| 2023 | $3,110 +3.6% | $48,370 +23.7% |
| 2022 | $3,003 +1% | $39,110 -2.8% |
Find assessor info on the county website
Neighborhood: West Highland
Nearby schools
GreatSchools rating
- 9/10Edison Elementary SchoolGrades: PK-5Distance: 0.2 mi
- 9/10Skinner Middle SchoolGrades: 6-8Distance: 0.6 mi
- 5/10North High SchoolGrades: 9-12Distance: 1.1 mi
Schools provided by the listing agent
- Elementary: Edison
- Middle: Skinner
- High: North
- District: Denver 1
Source: REcolorado. This data may not be complete. We recommend contacting the local school district to confirm school assignments for this home.
Get a cash offer in 3 minutes
Find out how much your home could sell for in as little as 3 minutes with a no-obligation cash offer.
Estimated market value
$801,200
Get a cash offer in 3 minutes
Find out how much your home could sell for in as little as 3 minutes with a no-obligation cash offer.
Estimated market value
$801,200


