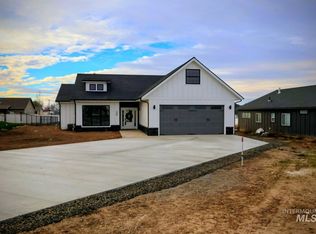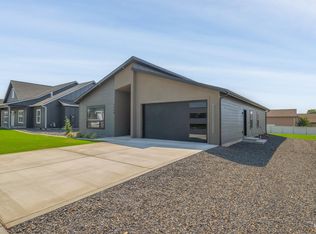Sold
Price Unknown
3716 Skyview Dr, Lewiston, ID 83501
3beds
3baths
1,782sqft
Single Family Residence
Built in 2024
0.3 Acres Lot
$497,100 Zestimate®
$--/sqft
$2,364 Estimated rent
Home value
$497,100
Estimated sales range
Not available
$2,364/mo
Zestimate® history
Loading...
Owner options
Explore your selling options
What's special
Welcome to your brand-new home in Lewiston’s newest subdivision! This thoughtfully designed 3-bedroom, 2.5-bath beauty is everything you’ve been searching for—without the wait. Step inside to an open-concept layout that effortlessly connects the spacious living area, dining space, and modern kitchen. The private primary suite is tucked away on the opposite side of the home, giving you a peaceful retreat, while the additional bedrooms are perfect for family, guests, or a home office. Outside, enjoy the covered patio where you can relax and out the front porch take in views of the southeast orchards and Waha in the distance. With a roomy garage for all your storage needs and a fresh, modern design, this home is ready for you to move in and start your next chapter—no construction timeline required. Don’t miss your chance to own a brand-new home without the wait! *Exterior is being painted, outside photos coming soon!
Zillow last checked: 8 hours ago
Listing updated: May 16, 2025 at 09:34pm
Listed by:
Chelsea Blewett 208-791-8647,
Refined Realty
Bought with:
Lindsey Canner
exp Realty, LLC
Source: IMLS,MLS#: 98931453
Facts & features
Interior
Bedrooms & bathrooms
- Bedrooms: 3
- Bathrooms: 3
- Main level bathrooms: 2
- Main level bedrooms: 3
Primary bedroom
- Level: Main
Bedroom 2
- Level: Main
Bedroom 3
- Level: Main
Family room
- Level: Main
Kitchen
- Level: Main
Cooling
- Central Air
Appliances
- Included: Dishwasher, Disposal, Oven/Range Freestanding, Refrigerator
Features
- Bath-Master, Bed-Master Main Level, Kitchen Island, Number of Baths Main Level: 2
- Has basement: No
- Has fireplace: No
Interior area
- Total structure area: 1,782
- Total interior livable area: 1,782 sqft
- Finished area above ground: 1,782
Property
Parking
- Total spaces: 2
- Parking features: Attached
- Attached garage spaces: 2
Features
- Levels: One
- Patio & porch: Covered Patio/Deck
Lot
- Size: 0.30 Acres
- Dimensions: 80 x 120
- Features: 10000 SF - .49 AC
Details
- Parcel number: RPL30810020220A
Construction
Type & style
- Home type: SingleFamily
- Property subtype: Single Family Residence
Materials
- HardiPlank Type
- Roof: Composition
Condition
- New Construction
- New construction: Yes
- Year built: 2024
Utilities & green energy
- Water: Public
- Utilities for property: Sewer Connected
Community & neighborhood
Location
- Region: Lewiston
- Subdivision: Skyview Est
Other
Other facts
- Listing terms: Cash,Conventional,FHA,VA Loan
- Ownership: Fee Simple
Price history
Price history is unavailable.
Public tax history
| Year | Property taxes | Tax assessment |
|---|---|---|
| 2025 | $1,303 | $88,750 +2% |
| 2024 | -- | $87,000 |
Find assessor info on the county website
Neighborhood: 83501
Nearby schools
GreatSchools rating
- 8/10Camelot Elementary SchoolGrades: K-5Distance: 0.8 mi
- 7/10Sacajawea Junior High SchoolGrades: 6-8Distance: 2.6 mi
- 5/10Lewiston Senior High SchoolGrades: 9-12Distance: 3.2 mi
Schools provided by the listing agent
- Elementary: Camelot
- Middle: Sacajawea
- High: Lewiston
- District: Lewiston Independent School District #1
Source: IMLS. This data may not be complete. We recommend contacting the local school district to confirm school assignments for this home.

