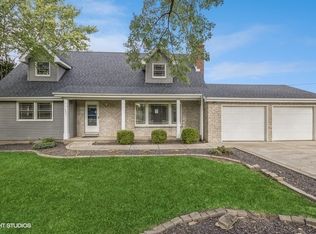Sold for $337,500 on 08/16/24
$337,500
3716 Sheridan Rd, Pekin, IL 61554
4beds
2,740sqft
Single Family Residence, Residential
Built in 1990
1.99 Acres Lot
$373,300 Zestimate®
$123/sqft
$2,436 Estimated rent
Home value
$373,300
$314,000 - $444,000
$2,436/mo
Zestimate® history
Loading...
Owner options
Explore your selling options
What's special
Very private and peaceful 1.99 acre park-like setting that's conveniently located between Pekin & Groveland. A relaxing covered front porch will welcome you into this spacious 4-bedroom, 3-bathroom home that has something to offer for everyone in the family, including: Over-sized 2-car attached garage, and a 24 x 36 foot metal building with concrete floor, 220 electrical and room enough for 2-4 additional cars, trucks & workshop. Then you're going to love the large beautiful kitchen with quartz counter tops that opens up to an inviting 20 x 12 foot sun room overlooking private, park-like backyard. Other amenities include, spacious rooms throughout, finished walk-out lower level with space for additional bedroom or office, deck, above-ground pool, large garden area, wired for generator, and much, much, more. You're family will love living here. Welcome Home!
Zillow last checked: 8 hours ago
Listing updated: August 18, 2024 at 01:01pm
Listed by:
Gary L Allen GaryAllennPekin@gmail.com,
Coldwell Banker Real Estate Group
Bought with:
Linda M McKeever-Harmon, 471000584
Fathom Realty
Source: RMLS Alliance,MLS#: PA1251406 Originating MLS: Peoria Area Association of Realtors
Originating MLS: Peoria Area Association of Realtors

Facts & features
Interior
Bedrooms & bathrooms
- Bedrooms: 4
- Bathrooms: 3
- Full bathrooms: 3
Bedroom 1
- Level: Main
- Dimensions: 14ft 4in x 11ft 9in
Bedroom 2
- Level: Main
- Dimensions: 13ft 2in x 11ft 1in
Bedroom 3
- Level: Main
- Dimensions: 12ft 5in x 11ft 9in
Bedroom 4
- Level: Basement
- Dimensions: 15ft 8in x 12ft 6in
Other
- Area: 1060
Additional room
- Description: Sun Room
- Level: Main
- Dimensions: 19ft 3in x 11ft 6in
Additional room 2
- Description: Workshop
- Level: Basement
- Dimensions: 13ft 8in x 13ft 4in
Family room
- Level: Basement
- Dimensions: 27ft 7in x 14ft 2in
Kitchen
- Level: Main
- Dimensions: 27ft 9in x 11ft 5in
Laundry
- Level: Basement
- Dimensions: 14ft 8in x 14ft 4in
Living room
- Level: Main
- Dimensions: 21ft 9in x 13ft 2in
Main level
- Area: 1680
Heating
- Forced Air
Cooling
- Central Air
Appliances
- Included: Dishwasher, Range Hood, Range, Refrigerator
Features
- Ceiling Fan(s), Solid Surface Counter
- Basement: Finished,Full
- Number of fireplaces: 1
- Fireplace features: Family Room
Interior area
- Total structure area: 1,680
- Total interior livable area: 2,740 sqft
Property
Parking
- Total spaces: 4
- Parking features: Attached, Detached, Oversized
- Attached garage spaces: 4
- Details: Number Of Garage Remotes: 2
Features
- Patio & porch: Porch
- Pool features: Above Ground
Lot
- Size: 1.99 Acres
- Dimensions: 1.99 Acres
- Features: Level, Sloped, Wooded
Details
- Additional structures: Outbuilding, Shed(s)
- Parcel number: 050533102011
Construction
Type & style
- Home type: SingleFamily
- Architectural style: Ranch
- Property subtype: Single Family Residence, Residential
Materials
- Frame, Brick, Vinyl Siding
- Foundation: Block
- Roof: Shingle
Condition
- New construction: No
- Year built: 1990
Utilities & green energy
- Sewer: Septic Tank
- Water: Public
- Utilities for property: Cable Available
Green energy
- Energy efficient items: High Efficiency Heating
Community & neighborhood
Location
- Region: Pekin
- Subdivision: Pekin
Other
Other facts
- Road surface type: Paved
Price history
| Date | Event | Price |
|---|---|---|
| 8/16/2024 | Sold | $337,500-6.2%$123/sqft |
Source: | ||
| 7/6/2024 | Pending sale | $359,900$131/sqft |
Source: | ||
| 7/1/2024 | Listed for sale | $359,900+71880%$131/sqft |
Source: | ||
| 3/26/2015 | Sold | $500 |
Source: Public Record Report a problem | ||
Public tax history
| Year | Property taxes | Tax assessment |
|---|---|---|
| 2024 | $5,016 +8.1% | $75,540 +8.9% |
| 2023 | $4,641 +8.8% | $69,350 +8.1% |
| 2022 | $4,266 +5.6% | $64,150 +4% |
Find assessor info on the county website
Neighborhood: 61554
Nearby schools
GreatSchools rating
- 5/10L E Starke Elementary SchoolGrades: K-3Distance: 2.9 mi
- 3/10Edison Junior High SchoolGrades: 7-8Distance: 3.5 mi
- 6/10Pekin Community High SchoolGrades: 9-12Distance: 3 mi
Schools provided by the listing agent
- High: Pekin Community
Source: RMLS Alliance. This data may not be complete. We recommend contacting the local school district to confirm school assignments for this home.

Get pre-qualified for a loan
At Zillow Home Loans, we can pre-qualify you in as little as 5 minutes with no impact to your credit score.An equal housing lender. NMLS #10287.
