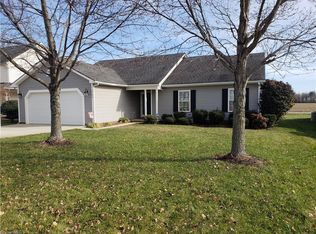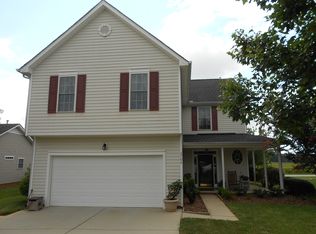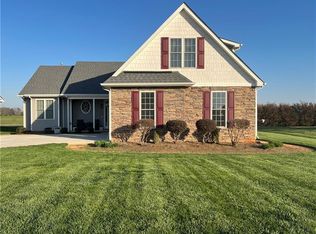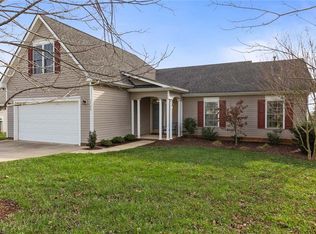Sold for $367,900 on 04/01/25
$367,900
3716 Shadow Ridge Dr, High Point, NC 27265
4beds
2,064sqft
Stick/Site Built, Residential, Single Family Residence
Built in 2002
0.24 Acres Lot
$370,900 Zestimate®
$--/sqft
$2,520 Estimated rent
Home value
$370,900
$341,000 - $404,000
$2,520/mo
Zestimate® history
Loading...
Owner options
Explore your selling options
What's special
Welcome to this stunning 4-bedroom, 2.5-bathroom home. Boasting gleaming hardwood flooring throughout, this well-maintained home offers both comfort and elegance. The spacious layout is ideal for family living, featuring generously sized rooms and a warm, inviting atmosphere.The heart of the home is the kitchen, perfect for both everyday meals and entertaining guests. The open concept flows seamlessly into the living and dining areas, offering a wonderful space to relax and unwind. Step outside to your private backyard oasis, complete with a sparkling pool – perfect for enjoying the sunny weather and hosting gatherings. Whether you're lounging by the pool or enjoying the tranquility of your backyard, this space is an ideal retreat. Located in Southern Chase at Bent Tree neighborhood, you'll appreciate the convenience of nearby Southwest Schools, groceries, entertainment, restaurants and shopping center, additionally near I-40, I-73, I-74 and Piedmont Airport.
Zillow last checked: 8 hours ago
Listing updated: April 02, 2025 at 05:47am
Listed by:
Veronica Ruiz 703-398-8375,
NorthGroup Real Estate
Bought with:
John Hall, 244765
Blue Sky Realty, Inc
Source: Triad MLS,MLS#: 1169126 Originating MLS: Winston-Salem
Originating MLS: Winston-Salem
Facts & features
Interior
Bedrooms & bathrooms
- Bedrooms: 4
- Bathrooms: 3
- Full bathrooms: 2
- 1/2 bathrooms: 1
- Main level bathrooms: 1
Primary bedroom
- Level: Second
- Dimensions: 12.75 x 14.33
Bedroom 2
- Level: Second
- Dimensions: 12.75 x 9.92
Bedroom 3
- Level: Second
- Dimensions: 11.83 x 10.75
Bedroom 4
- Level: Main
- Dimensions: 15.67 x 12.92
Breakfast
- Level: Main
- Dimensions: 6.08 x 12.42
Dining room
- Level: Main
- Dimensions: 12.75 x 9.92
Kitchen
- Level: Main
- Dimensions: 10.08 x 13.92
Living room
- Level: Main
- Dimensions: 12.75 x 26.25
Heating
- Heat Pump, Electric, Natural Gas
Cooling
- Central Air
Appliances
- Included: Microwave, Dishwasher, Disposal, Free-Standing Range, Gas Water Heater
- Laundry: Dryer Connection, Laundry Room, Washer Hookup
Features
- Ceiling Fan(s), Dead Bolt(s), Soaking Tub, Kitchen Island, Pantry, Separate Shower
- Flooring: Wood
- Has basement: No
- Attic: Access Only
- Number of fireplaces: 1
- Fireplace features: Living Room
Interior area
- Total structure area: 2,064
- Total interior livable area: 2,064 sqft
- Finished area above ground: 2,064
Property
Parking
- Total spaces: 2
- Parking features: Driveway, Garage, Attached
- Attached garage spaces: 2
- Has uncovered spaces: Yes
Features
- Levels: Two
- Stories: 2
- Patio & porch: Porch
- Pool features: In Ground
- Fencing: Fenced,Privacy
Lot
- Size: 0.24 Acres
- Dimensions: 10,454
- Features: Cleared, Not in Flood Zone
Details
- Parcel number: 209977
- Zoning: R-5
- Special conditions: Owner Sale
Construction
Type & style
- Home type: SingleFamily
- Architectural style: Traditional
- Property subtype: Stick/Site Built, Residential, Single Family Residence
Materials
- Brick, Vinyl Siding
- Foundation: Slab
Condition
- Year built: 2002
Utilities & green energy
- Sewer: Public Sewer
- Water: Public
Community & neighborhood
Security
- Security features: Smoke Detector(s)
Location
- Region: High Point
- Subdivision: Southern Chase - Bent Tree
HOA & financial
HOA
- Has HOA: Yes
- HOA fee: $220 annually
Other
Other facts
- Listing agreement: Exclusive Right To Sell
- Listing terms: Cash,Conventional,FHA,VA Loan
Price history
| Date | Event | Price |
|---|---|---|
| 4/1/2025 | Sold | $367,900 |
Source: | ||
| 2/16/2025 | Pending sale | $367,900 |
Source: | ||
| 2/7/2025 | Listed for sale | $367,900-7.8% |
Source: | ||
| 10/24/2024 | Listing removed | $399,000 |
Source: | ||
| 8/28/2024 | Price change | $399,000-2.7% |
Source: | ||
Public tax history
| Year | Property taxes | Tax assessment |
|---|---|---|
| 2025 | $4,182 +25% | $303,500 +25% |
| 2024 | $3,346 +2.2% | $242,800 |
| 2023 | $3,273 | $242,800 |
Find assessor info on the county website
Neighborhood: 27265
Nearby schools
GreatSchools rating
- 8/10Southwest Elementary SchoolGrades: K-5Distance: 0.2 mi
- 3/10Southwest Guilford Middle SchoolGrades: 6-8Distance: 0.3 mi
- 5/10Southwest Guilford High SchoolGrades: 9-12Distance: 0.5 mi
Schools provided by the listing agent
- Elementary: Southwest
- Middle: Southwest
- High: Southwest
Source: Triad MLS. This data may not be complete. We recommend contacting the local school district to confirm school assignments for this home.
Get a cash offer in 3 minutes
Find out how much your home could sell for in as little as 3 minutes with a no-obligation cash offer.
Estimated market value
$370,900
Get a cash offer in 3 minutes
Find out how much your home could sell for in as little as 3 minutes with a no-obligation cash offer.
Estimated market value
$370,900



