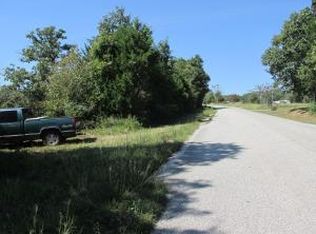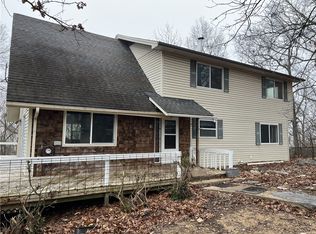Sold for $285,000
$285,000
3716 Sansing Hollow Rd, Harrison, AR 72601
4beds
2,582sqft
Single Family Residence
Built in ----
15.59 Acres Lot
$302,100 Zestimate®
$110/sqft
$2,609 Estimated rent
Home value
$302,100
$242,000 - $359,000
$2,609/mo
Zestimate® history
Loading...
Owner options
Explore your selling options
What's special
Peaceful countryside home on 15.59 acres m/l, with 2582 Sq ft, 4 bedroom, & 3 full baths. BBQ on the wrap around deck overlooking the pond. Swim in the pond, or fish off the dock. White Oak Creek runs next to the pond. Now connected to Bergman Water and a year round spring provides water to the home if desired. New updates include New Roof, Heat Exchanger and rural water. There is a large garden area. With 4 acres m/l of pasture, there is room for horses or cattle. There are 11+ acres of timber, with a cave. Open concept kitchen/dining area. Wood stove for back up heat. Shop area in basement. 12X24 storage building. Only 1/2 mile of gravel road.
Zillow last checked: 8 hours ago
Listing updated: June 28, 2023 at 12:27pm
Listed by:
Jerry Don Head,
OZARK HAVEN REALTY, LLC
Bought with:
Member Non
NON
Source: Mountain Home MLS,MLS#: 124322
Facts & features
Interior
Bedrooms & bathrooms
- Bedrooms: 4
- Bathrooms: 3
- Full bathrooms: 3
- Main level bedrooms: 3
Primary bedroom
- Level: Main
- Area: 143
- Dimensions: 13 x 11
Bedroom 2
- Level: Main
- Area: 110
- Dimensions: 10 x 11
Bedroom 3
- Level: Main
- Area: 88
- Dimensions: 8 x 11
Bedroom 4
- Level: Lower
- Area: 552
- Dimensions: 23 x 24
Dining room
- Level: Main
- Area: 264
- Dimensions: 11 x 24
Kitchen
- Level: Main
- Area: 264
- Dimensions: 12 x 22
Living room
- Level: Main
- Area: 552
- Dimensions: 24 x 23
Heating
- Central, Natural Gas, Wall Furnace, Wood Stove
Cooling
- Central Air
Appliances
- Included: Dishwasher, Gas Range
- Laundry: Washer/Dryer Hookups
Features
- Basement: 3/4
- Has fireplace: No
Interior area
- Total structure area: 2,582
- Total interior livable area: 2,582 sqft
Property
Parking
- Total spaces: 2
- Parking features: Garage
- Has garage: Yes
Lot
- Size: 15.59 Acres
Details
- Parcel number: 01902474000
Construction
Type & style
- Home type: SingleFamily
- Property subtype: Single Family Residence
Materials
- Vinyl Siding, Masonite
Community & neighborhood
Location
- Region: Harrison
- Subdivision: None
Price history
| Date | Event | Price |
|---|---|---|
| 6/28/2023 | Sold | $285,000-5%$110/sqft |
Source: Mountain Home MLS #124322 Report a problem | ||
| 6/14/2023 | Contingent | $299,900$116/sqft |
Source: | ||
| 6/14/2023 | Pending sale | $299,900$116/sqft |
Source: | ||
| 6/7/2023 | Price change | $299,900-9.1%$116/sqft |
Source: | ||
| 5/30/2023 | Price change | $329,900-2.9%$128/sqft |
Source: | ||
Public tax history
| Year | Property taxes | Tax assessment |
|---|---|---|
| 2024 | $112 -82.1% | $2,918 -89.6% |
| 2023 | $628 -0.8% | $27,940 +4.5% |
| 2022 | $633 +7.8% | $26,740 +4.8% |
Find assessor info on the county website
Neighborhood: 72601
Nearby schools
GreatSchools rating
- 7/10Bergman Middle SchoolGrades: 5-8Distance: 4.1 mi
- 7/10Bergman High SchoolGrades: 9-12Distance: 4.1 mi
- 8/10Bergman Elementary SchoolGrades: PK-4Distance: 4.1 mi
Get pre-qualified for a loan
At Zillow Home Loans, we can pre-qualify you in as little as 5 minutes with no impact to your credit score.An equal housing lender. NMLS #10287.

