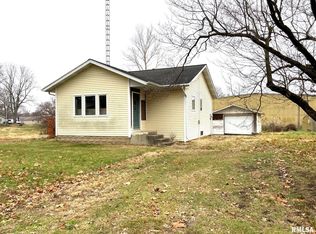Sold for $114,900 on 10/08/24
$114,900
3716 Sangamo Heights Rd, Springfield, IL 62702
2beds
1,448sqft
Single Family Residence, Residential
Built in 1970
0.41 Acres Lot
$82,100 Zestimate®
$79/sqft
$1,123 Estimated rent
Home value
$82,100
$60,000 - $107,000
$1,123/mo
Zestimate® history
Loading...
Owner options
Explore your selling options
What's special
Wow, this Gem of a home sits on a great street just off of Peoria Road but feels secluded and quite too. The 2 bedroom, 1 bath home sits on a great 100 x 180 foot lot. The floor plan features an open kitchen, dining room and family room that feels very roomy for any large gathering. The bedrooms are large and one has a huge walk in closet. The bathroom and laundry room are also really good size rooms. You will love the oversized garage with an updated electric panel and a new furnace. There is also a window air conditioner and this space could make a great studio, man-cave or she-shed, a home office or more, just add an overhead door so you can park in it. There is an attached shed to the garage that could also house a vehicle, a riding mower and anything else you would need to store. The huge yard is mostly fenced and just needs a section added to be completely enclosed. Enjoy the covered patio that's a great spot for your morning cup of coffee and in the shade while you are out grilling dinner. All Appliances stay including the stove, refrigerator, washer, dryer and a deep freezer in the utility room. Square footage deemed accurate but not warranted.
Zillow last checked: 8 hours ago
Listing updated: October 08, 2024 at 01:16pm
Listed by:
John T McIntyre johnsellshouses@yahoo.com,
Do Realty Services, Inc.
Bought with:
Kyle T Killebrew, 475109198
The Real Estate Group, Inc.
Source: RMLS Alliance,MLS#: CA1031411 Originating MLS: Capital Area Association of Realtors
Originating MLS: Capital Area Association of Realtors

Facts & features
Interior
Bedrooms & bathrooms
- Bedrooms: 2
- Bathrooms: 1
- Full bathrooms: 1
Bedroom 1
- Level: Main
- Dimensions: 19ft 3in x 11ft 8in
Bedroom 2
- Level: Main
- Dimensions: 12ft 0in x 11ft 8in
Other
- Level: Main
- Dimensions: 1ft 0in x 1ft 0in
Kitchen
- Level: Main
- Dimensions: 18ft 0in x 12ft 8in
Laundry
- Level: Main
- Dimensions: 10ft 4in x 8ft 2in
Living room
- Level: Main
- Dimensions: 19ft 8in x 12ft 8in
Main level
- Area: 1448
Heating
- Electric, Forced Air
Cooling
- Central Air
Appliances
- Included: Dryer, Range, Refrigerator, Washer
Features
- Vaulted Ceiling(s), High Speed Internet
- Windows: Blinds
- Basement: None
- Number of fireplaces: 1
- Fireplace features: Electric, Family Room
Interior area
- Total structure area: 1,448
- Total interior livable area: 1,448 sqft
Property
Parking
- Total spaces: 1
- Parking features: Detached, Gravel
- Garage spaces: 1
- Details: Number Of Garage Remotes: 0
Features
- Patio & porch: Patio
Lot
- Size: 0.41 Acres
- Dimensions: 100 x 180
- Features: Level
Details
- Additional structures: Outbuilding, Shed(s)
- Parcel number: 14110329053
- Zoning description: Residential
Construction
Type & style
- Home type: SingleFamily
- Architectural style: Ranch
- Property subtype: Single Family Residence, Residential
Materials
- Frame, Cedar
- Foundation: Slab
- Roof: Shingle
Condition
- New construction: No
- Year built: 1970
Utilities & green energy
- Sewer: Public Sewer
- Water: Public
Green energy
- Energy efficient items: High Efficiency Heating
Community & neighborhood
Location
- Region: Springfield
- Subdivision: None
Other
Other facts
- Road surface type: Paved
Price history
| Date | Event | Price |
|---|---|---|
| 10/8/2024 | Sold | $114,900+0.3%$79/sqft |
Source: | ||
| 8/28/2024 | Contingent | $114,500$79/sqft |
Source: | ||
| 8/26/2024 | Listed for sale | $114,500$79/sqft |
Source: | ||
Public tax history
Tax history is unavailable.
Neighborhood: 62702
Nearby schools
GreatSchools rating
- 4/10Ridgely Elementary SchoolGrades: PK-5Distance: 1.9 mi
- 1/10Washington Middle SchoolGrades: 6-8Distance: 3.8 mi
- 1/10Lanphier High SchoolGrades: 9-12Distance: 2.5 mi

Get pre-qualified for a loan
At Zillow Home Loans, we can pre-qualify you in as little as 5 minutes with no impact to your credit score.An equal housing lender. NMLS #10287.
