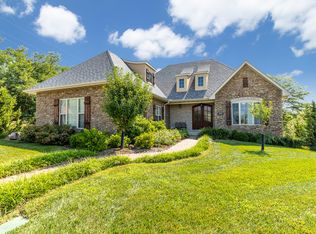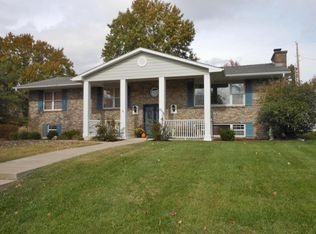Sold
Street View
Price Unknown
3716 Rollins Rd, Columbia, MO 65203
5beds
2,856sqft
Single Family Residence
Built in 1972
0.3 Acres Lot
$384,600 Zestimate®
$--/sqft
$2,607 Estimated rent
Home value
$384,600
$362,000 - $408,000
$2,607/mo
Zestimate® history
Loading...
Owner options
Explore your selling options
What's special
LOTS OF SPACE in walkable neighborhood, minutes from parks, nature preserve, shopping & the mall. Stainless appliances, double wall ovens & microwave, refrigerator, washer/dryer convey & upgraded tankless water heater. 3 full baths renovated, 3 living areas, living room, family room & rec room on different floors to accommodate any family size, 5 bedrooms with two on the main level. Dining & breakfast area, 2 car side load garage with room to add additional garages if you wish. Large mature trees for shade & summer hammock! Corner lot, unique floorplan, must see!
Zillow last checked: 8 hours ago
Listing updated: September 04, 2024 at 08:45pm
Listed by:
Trisha Lee 573-999-1000,
REMAX Boone Realty 573-442-6121,
Ted Webber 573-819-9586,
REMAX Boone Realty
Bought with:
Hannah Bruno, 2022028728
Iron Gate Real Estate
Source: CBORMLS,MLS#: 416496
Facts & features
Interior
Bedrooms & bathrooms
- Bedrooms: 5
- Bathrooms: 3
- Full bathrooms: 3
Primary bedroom
- Description: Large walk-in closet, back yard view
- Level: Upper
- Area: 201.72
- Dimensions: 17.42 x 11.58
Bedroom 2
- Description: Ceiling fan, large window
- Level: Upper
- Area: 142.6
- Dimensions: 12.4 x 11.5
Bedroom 3
- Description: Large window, large closet
- Level: Upper
- Area: 167.12
- Dimensions: 14.75 x 11.33
Bedroom 4
- Description: Main level bedroom
- Level: Main
- Area: 141.03
- Dimensions: 13.33 x 10.58
Bedroom 5
- Description: Bedroom off private back entryway
- Level: Main
- Area: 204.32
- Dimensions: 15.42 x 13.25
Primary bathroom
- Description: Remodeled shower
- Level: Upper
- Area: 59.76
- Dimensions: 8.75 x 6.83
Full bathroom
- Level: Upper
Full bathroom
- Level: Upper
Full bathroom
- Level: Main
Breakfast room
- Description: Access to back deck, great yard
- Level: Main
- Area: 114.19
- Dimensions: 11.92 x 9.58
Family room
- Description: Brick fireplace & hearth
- Level: Main
- Area: 306.22
- Dimensions: 17.67 x 17.33
Foyer
- Description: Tile flooring,, double coat closet
- Level: Main
- Area: 86.05
- Dimensions: 10.33 x 8.33
Garage
- Description: 2 car, room to build more
- Level: Main
- Area: 484
- Dimensions: 22 x 22
Kitchen
- Description: Refrigerator, all appliances stay
- Level: Main
- Area: 152.93
- Dimensions: 12.83 x 11.92
Living room
- Description: Living/Dining combo with wall of windows
- Level: Main
- Area: 313.91
- Dimensions: 22.83 x 13.75
Other
- Description: Unfinished
- Level: Lower
- Area: 180
- Dimensions: 24 x 7.5
Other
- Description: Hall off garage to 5th bed (private entrance)
- Level: Main
Recreation room
- Description: Downstairs 3rd living space
- Level: Lower
- Area: 401.06
- Dimensions: 23.25 x 17.25
Utility room
- Description: Washer, dryer, utility sink
- Level: Main
- Area: 51.48
- Dimensions: 7.92 x 6.5
Heating
- Forced Air, Natural Gas
Cooling
- Central Electric, Attic Fan
Appliances
- Laundry: Sink, Washer/Dryer Hookup
Features
- High Speed Internet, Tub/Shower, Stand AloneShwr/MBR, Walk-In Closet(s), Eat-in Kitchen, Liv/Din Combo, Laminate Counters, Wood Cabinets, Pantry
- Flooring: Carpet, Tile, Vinyl
- Doors: Storm Door(s)
- Windows: Window Treatments
- Has basement: Yes
- Has fireplace: Yes
- Fireplace features: Family Room, Wood Burning
Interior area
- Total structure area: 2,856
- Total interior livable area: 2,856 sqft
- Finished area below ground: 401
Property
Parking
- Total spaces: 2
- Parking features: Attached, Paved
- Attached garage spaces: 2
Features
- Levels: Split Level
- Patio & porch: Deck, Front Porch
- Fencing: Back Yard,Full,Chain Link
Lot
- Size: 0.30 Acres
- Dimensions: 101 x 132
- Features: Level, Curbs and Gutters
Details
- Additional structures: Lawn/Storage Shed
- Parcel number: 1650500022590001
- Zoning description: R-1 One- Family Dwelling*
- Other equipment: Radon Mit System
Construction
Type & style
- Home type: SingleFamily
- Property subtype: Single Family Residence
Materials
- Foundation: Concrete Perimeter
- Roof: ArchitecturalShingle
Condition
- Year built: 1972
Details
- Warranty included: Yes
Utilities & green energy
- Electric: City
- Gas: Gas-Natural
- Sewer: City
- Water: Public
- Utilities for property: Natural Gas Connected, Trash-City
Community & neighborhood
Security
- Security features: Smoke Detector(s)
Location
- Region: Columbia
- Subdivision: Rothwell Hgts
Other
Other facts
- Road surface type: Paved
Price history
| Date | Event | Price |
|---|---|---|
| 12/15/2023 | Sold | -- |
Source: | ||
| 10/27/2023 | Listed for sale | $350,000+55.6%$123/sqft |
Source: | ||
| 8/10/2016 | Sold | -- |
Source: | ||
| 6/2/2016 | Price change | $225,000-10%$79/sqft |
Source: RE/MAX Boone Realty #364184 Report a problem | ||
| 5/31/2016 | Listed for sale | $250,000+25%$88/sqft |
Source: RE/MAX Boone Realty #364184 Report a problem | ||
Public tax history
| Year | Property taxes | Tax assessment |
|---|---|---|
| 2025 | -- | $45,619 +14.5% |
| 2024 | $2,688 +0.8% | $39,843 |
| 2023 | $2,666 +8.1% | $39,843 +8% |
Find assessor info on the county website
Neighborhood: Rothwell Heights
Nearby schools
GreatSchools rating
- 9/10Fairview Elementary SchoolGrades: PK-5Distance: 0.6 mi
- 5/10Smithton Middle SchoolGrades: 6-8Distance: 0.7 mi
- 7/10David H. Hickman High SchoolGrades: PK,9-12Distance: 3.3 mi
Schools provided by the listing agent
- Elementary: Fairview
- Middle: Smithton
- High: Hickman
Source: CBORMLS. This data may not be complete. We recommend contacting the local school district to confirm school assignments for this home.

