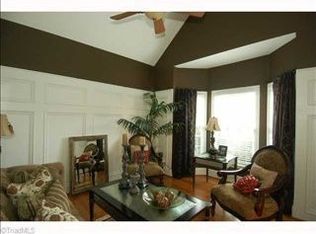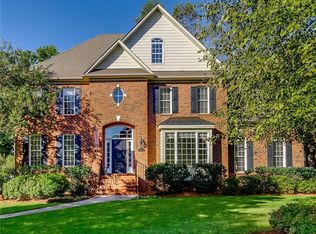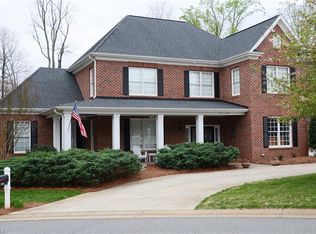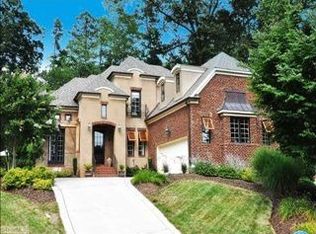Sold for $684,000
$684,000
3716 Old Pfafftown Rd, Winston Salem, NC 27106
5beds
3,978sqft
Stick/Site Built, Residential, Single Family Residence
Built in 2003
0.46 Acres Lot
$746,000 Zestimate®
$--/sqft
$4,751 Estimated rent
Home value
$746,000
$709,000 - $783,000
$4,751/mo
Zestimate® history
Loading...
Owner options
Explore your selling options
What's special
This gracious brick home in sought after Greenbrier Farm has plenty of space for the whole family! The super functional floorplan offers a main level primary (with two walk-in closets) and additional office space with built-ins. Upstairs, you will find 4 generous bedrooms and two full baths, one of which is a jack and jill. There is additional living space, with a cozy fireplace and a full bath on the lower level that opens to the fenced backyard. There is even finished space in the lower level that could be a movie room (or additional storage). Greenbrier Farm has a neighborhood pool, tennis courts, playground and a soccer field.
Zillow last checked: 8 hours ago
Listing updated: April 11, 2024 at 08:47am
Listed by:
Heather Bowen 336-529-3704,
Berkshire Hathaway HomeServices Carolinas Realty
Bought with:
John Riggins, 268608
Saunders Realty LLC
Source: Triad MLS,MLS#: 1100409 Originating MLS: Winston-Salem
Originating MLS: Winston-Salem
Facts & features
Interior
Bedrooms & bathrooms
- Bedrooms: 5
- Bathrooms: 5
- Full bathrooms: 4
- 1/2 bathrooms: 1
- Main level bathrooms: 2
Primary bedroom
- Level: Main
- Dimensions: 13.67 x 16.08
Bedroom 2
- Level: Second
- Dimensions: 14.25 x 11.42
Bedroom 3
- Level: Second
- Dimensions: 11.92 x 13.08
Bedroom 4
- Level: Second
- Dimensions: 11.67 x 15.33
Bedroom 5
- Level: Second
- Dimensions: 11.67 x 15.58
Breakfast
- Level: Main
- Dimensions: 10.5 x 9.08
Den
- Level: Basement
- Dimensions: 25 x 17.33
Dining room
- Level: Main
- Dimensions: 11.92 x 13.08
Entry
- Level: Main
- Dimensions: 9 x 7.5
Great room
- Level: Main
- Dimensions: 20.67 x 15.58
Kitchen
- Level: Main
- Dimensions: 12.5 x 16.42
Laundry
- Level: Main
- Dimensions: 6.33 x 8.58
Office
- Level: Basement
- Dimensions: 12.92 x 11.92
Study
- Level: Main
- Dimensions: 11.67 x 13.58
Heating
- Forced Air, Natural Gas
Cooling
- Central Air
Appliances
- Included: Microwave, Cooktop, Dishwasher, Disposal, Double Oven, Gas Cooktop, Range Hood, Gas Water Heater
- Laundry: Main Level
Features
- Built-in Features, Ceiling Fan(s), Soaking Tub, Pantry, Separate Shower, Solid Surface Counter
- Flooring: Carpet, Tile, Wood
- Basement: Finished, Basement
- Attic: Storage,Pull Down Stairs
- Number of fireplaces: 2
- Fireplace features: Gas Log, Den, Great Room, Playroom
Interior area
- Total structure area: 3,978
- Total interior livable area: 3,978 sqft
- Finished area above ground: 3,075
- Finished area below ground: 903
Property
Parking
- Total spaces: 2
- Parking features: Driveway, Garage, Basement
- Attached garage spaces: 2
- Has uncovered spaces: Yes
Features
- Levels: Two
- Stories: 2
- Exterior features: Dog Run
- Pool features: Community
- Fencing: Fenced
Lot
- Size: 0.46 Acres
- Features: Sloped
Details
- Parcel number: 6807755264
- Zoning: RS9
- Special conditions: Owner Sale
- Other equipment: Sump Pump
Construction
Type & style
- Home type: SingleFamily
- Architectural style: Traditional
- Property subtype: Stick/Site Built, Residential, Single Family Residence
Materials
- Brick, Vinyl Siding
Condition
- Year built: 2003
Utilities & green energy
- Sewer: Public Sewer
- Water: Public
Community & neighborhood
Location
- Region: Winston Salem
- Subdivision: Greenbrier Farm
Other
Other facts
- Listing agreement: Exclusive Right To Sell
- Listing terms: Cash,Conventional
Price history
| Date | Event | Price |
|---|---|---|
| 5/9/2023 | Sold | $684,000-0.7% |
Source: | ||
| 3/31/2023 | Pending sale | $689,000 |
Source: | ||
| 3/24/2023 | Listed for sale | $689,000+51.4% |
Source: | ||
| 6/10/2020 | Sold | $455,000-4% |
Source: | ||
| 5/8/2020 | Pending sale | $474,000$119/sqft |
Source: LEGACY Realty NC #968522 Report a problem | ||
Public tax history
| Year | Property taxes | Tax assessment |
|---|---|---|
| 2025 | $7,440 +11.9% | $675,000 +42.4% |
| 2024 | $6,651 +4.8% | $474,100 |
| 2023 | $6,347 +1.9% | $474,100 |
Find assessor info on the county website
Neighborhood: Forsyth Forest
Nearby schools
GreatSchools rating
- 9/10Jefferson ElementaryGrades: PK-5Distance: 1.9 mi
- 6/10Jefferson MiddleGrades: 6-8Distance: 2.2 mi
- 4/10Mount Tabor HighGrades: 9-12Distance: 1.7 mi
Schools provided by the listing agent
- Elementary: Jefferson
- Middle: Jefferson
- High: Mt. Tabor
Source: Triad MLS. This data may not be complete. We recommend contacting the local school district to confirm school assignments for this home.
Get a cash offer in 3 minutes
Find out how much your home could sell for in as little as 3 minutes with a no-obligation cash offer.
Estimated market value$746,000
Get a cash offer in 3 minutes
Find out how much your home could sell for in as little as 3 minutes with a no-obligation cash offer.
Estimated market value
$746,000



