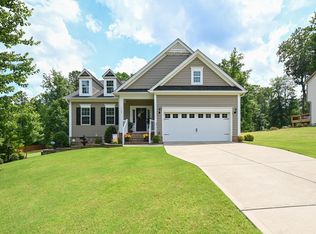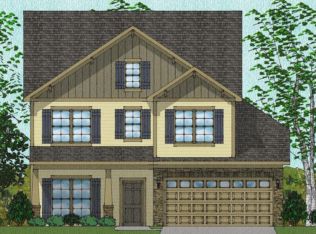Immaculate Move In Ready 4 Bedroom home with open floor plan. Wide plank European Oak oiled finished floors, Granite Counter tops, Stainless steel appliances, Walk-in pantry and under cabinet lighting in kitchen. 1st floor Master with large walk-in closet. Numerous upgrades including Screened in porch, sealed crawl space with dehumidifier, whole attic house fan, outdoor and indoor speakers, parking pad, shed and much more. Wooded backyard that sits on 1.3 acres. Close to Future Southeast Regional Park.
This property is off market, which means it's not currently listed for sale or rent on Zillow. This may be different from what's available on other websites or public sources.

