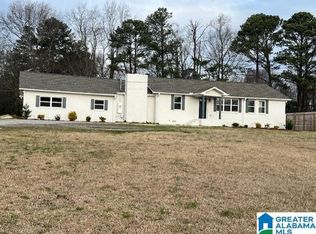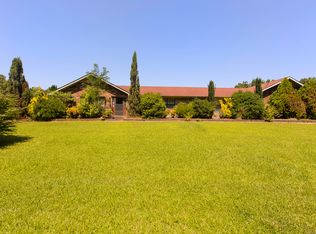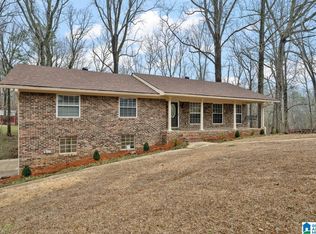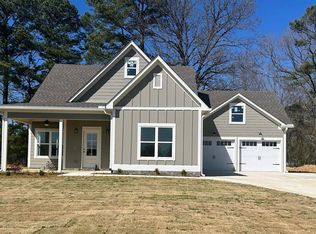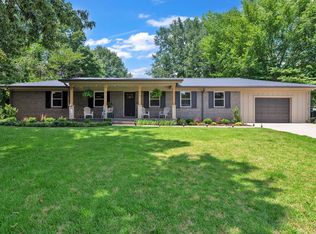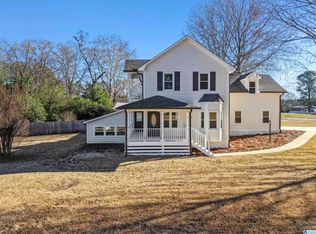!Beautifully renovated and totally updated brick home on 1.5 acres. New everything including roof, hvac , septic tank & field lines, plumbing, electrical, new kitchen, appliances, light fixtures, bathrooms, paint, flooring etc... Single level home has 2 Stunning master suites with private Spa baths. Bedrooms 3 and 4 share a bath. Both master baths have stunning tile showers with frameless doors and dual Granite vanities. Electric fireplace in large Family room/den is Breathtaking with french doors leading to new deck. Gourmet Kitchen has an island/breakfast bar and new stainless appliances with Miles Of Granite. Home has dining room or could be 2nd living room. Granite countertops in kitchen and all baths. This house has so much to offer on a large level lot. Storage building in rear and concrete pad.
For sale
$369,900
3716 Mount Olive Rd, Mount Olive, AL 35117
4beds
1,891sqft
Est.:
Single Family Residence
Built in 1950
3 Acres Lot
$363,400 Zestimate®
$196/sqft
$-- HOA
What's special
Large level lotSingle level homeNew stainless appliancesDual granite vanitiesStorage building in rear
- 3 days |
- 444 |
- 14 |
Zillow last checked: 8 hours ago
Listing updated: 23 hours ago
Listed by:
Jeff Jones 205-790-7653,
Century 21 Advantage
Source: GALMLS,MLS#: 21442810
Tour with a local agent
Facts & features
Interior
Bedrooms & bathrooms
- Bedrooms: 4
- Bathrooms: 3
- Full bathrooms: 3
Rooms
- Room types: 2nd Master (ROOM), Bedroom, Den/Family (ROOM), Dining Room, Bathroom, Kitchen, Master Bathroom, Master Bedroom
Primary bedroom
- Level: First
Bedroom
- Level: First
Bedroom 1
- Level: First
Bedroom 2
- Level: First
Primary bathroom
- Level: First
Bathroom 1
- Level: First
Dining room
- Level: First
Family room
- Level: First
Kitchen
- Features: Stone Counters, Eat-in Kitchen, Kitchen Island, Pantry
- Level: First
Basement
- Area: 0
Heating
- Central
Cooling
- Central Air
Appliances
- Included: Electric Cooktop, Dishwasher, Microwave, Electric Oven, Refrigerator, Stainless Steel Appliance(s), Electric Water Heater
- Laundry: Electric Dryer Hookup, Washer Hookup, Main Level, Laundry Room, Laundry (ROOM), Yes
Features
- Recessed Lighting, High Ceilings, Smooth Ceilings, Linen Closet, Separate Shower, Double Vanity, Walk-In Closet(s)
- Flooring: Carpet, Hardwood, Laminate, Tile
- Doors: French Doors
- Basement: Crawl Space
- Attic: Pull Down Stairs,Yes
- Number of fireplaces: 1
- Fireplace features: Masonry, Family Room, Electric
Interior area
- Total interior livable area: 1,891 sqft
- Finished area above ground: 1,891
- Finished area below ground: 0
Video & virtual tour
Property
Parking
- Parking features: Driveway
- Has uncovered spaces: Yes
Features
- Levels: One
- Stories: 1
- Patio & porch: Open (DECK), Deck
- Pool features: None
- Has view: Yes
- View description: None
- Waterfront features: No
Lot
- Size: 3 Acres
Details
- Additional structures: Storage
- Parcel number: 0700290000019.000
- Special conditions: N/A
Construction
Type & style
- Home type: SingleFamily
- Property subtype: Single Family Residence
Materials
- Brick
Condition
- Year built: 1950
Utilities & green energy
- Sewer: Septic Tank
- Water: Public
Community & HOA
Community
- Subdivision: None
Location
- Region: Mount Olive
Financial & listing details
- Price per square foot: $196/sqft
- Price range: $369.9K - $369.9K
- Date on market: 2/5/2026
Estimated market value
$363,400
$345,000 - $382,000
$1,813/mo
Price history
Price history
| Date | Event | Price |
|---|---|---|
| 2/5/2026 | Listed for sale | $369,900+1.5%$196/sqft |
Source: | ||
| 12/19/2025 | Listing removed | $364,500$193/sqft |
Source: | ||
| 9/22/2025 | Listed for sale | $364,500-0.1%$193/sqft |
Source: | ||
| 8/27/2025 | Listing removed | $364,900$193/sqft |
Source: | ||
| 6/23/2025 | Price change | $364,900-5.2%$193/sqft |
Source: | ||
Public tax history
Public tax history
Tax history is unavailable.BuyAbility℠ payment
Est. payment
$2,079/mo
Principal & interest
$1762
Property taxes
$188
Home insurance
$129
Climate risks
Neighborhood: 35117
Nearby schools
GreatSchools rating
- 5/10Mt Olive Elementary SchoolGrades: PK-5Distance: 1.3 mi
- 9/10North Jefferson Middle SchoolGrades: 6-8Distance: 6.8 mi
- 7/10Mortimer Jordan High SchoolGrades: 9-12Distance: 8.6 mi
Schools provided by the listing agent
- Elementary: Mt Olive
- Middle: North Jefferson
- High: Mortimer Jordan
Source: GALMLS. This data may not be complete. We recommend contacting the local school district to confirm school assignments for this home.
- Loading
- Loading
