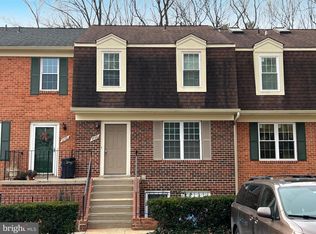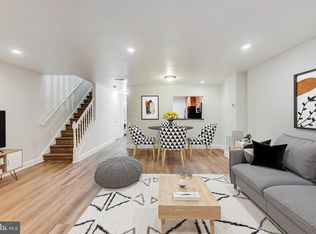Sold for $350,000
$350,000
3716 Ferrara Dr #3, Silver Spring, MD 20906
3beds
1,228sqft
Townhouse
Built in 1983
-- sqft lot
$351,400 Zestimate®
$285/sqft
$2,485 Estimated rent
Home value
$351,400
$323,000 - $383,000
$2,485/mo
Zestimate® history
Loading...
Owner options
Explore your selling options
What's special
Welcome to 3716 Ferrara Dr. 3 This rarely-available, move-in ready, 3 bd home overlooking private, wooded views and a creek. Enjoy low-maintenance living thanks to brand new HVAC installed in February 2025. New LVP flooring on the main living area and upstairs hallway and new carpeting in all the bedrooms. Freshly painted. Exterior maintenance including flower garden, masonry, and roof is maintained by the management. 2 assigned parking spots with additional guest parking available. Conveniently located within a 10m drive from the metro, Pike & Rose, Rockville, Kensington, Costco, Rock Creek Park, and Brookside Gardens .
Zillow last checked: 8 hours ago
Listing updated: October 08, 2025 at 06:51am
Listed by:
Michelle Milton 301-526-9857,
The Agency DC,
Listing Team: Team Nurit, Co-Listing Team: Team Nurit,Co-Listing Agent: Nurit Coombe 301-346-5252,
The Agency DC
Bought with:
Bob Chew, 0225277244
Samson Properties
Shawn Mehler, 612012
Samson Properties
Source: Bright MLS,MLS#: MDMC2190996
Facts & features
Interior
Bedrooms & bathrooms
- Bedrooms: 3
- Bathrooms: 2
- Full bathrooms: 1
- 1/2 bathrooms: 1
- Main level bathrooms: 1
- Main level bedrooms: 3
Bedroom 1
- Level: Main
Bedroom 2
- Level: Main
Bedroom 3
- Level: Main
Heating
- Forced Air, Electric
Cooling
- Central Air, Electric
Appliances
- Included: Dishwasher, Disposal, Oven/Range - Electric, Water Heater, Washer/Dryer Stacked, Refrigerator, Range Hood, Electric Water Heater
Features
- Combination Dining/Living, Other
- Has basement: No
- Has fireplace: No
Interior area
- Total structure area: 1,228
- Total interior livable area: 1,228 sqft
- Finished area above ground: 1,228
- Finished area below ground: 0
Property
Parking
- Total spaces: 2
- Parking features: Assigned, Parking Lot
- Details: Assigned Parking, Assigned Space #: 48, 48
Accessibility
- Accessibility features: None
Features
- Levels: Two
- Stories: 2
- Patio & porch: Patio
- Has private pool: Yes
- Pool features: Private
Lot
- Features: No Thru Street
Details
- Additional structures: Above Grade, Below Grade
- Parcel number: 161302323277
- Zoning: R60
- Special conditions: Standard
Construction
Type & style
- Home type: Townhouse
- Architectural style: Colonial
- Property subtype: Townhouse
Materials
- Brick Front
- Foundation: Slab
Condition
- New construction: No
- Year built: 1983
Utilities & green energy
- Sewer: Public Septic, Public Sewer
- Water: Public
Community & neighborhood
Location
- Region: Silver Spring
- Subdivision: None Available
HOA & financial
HOA
- Has HOA: Yes
- HOA fee: $133 monthly
- Amenities included: Common Grounds, Pool
- Services included: Insurance, Trash, Water, Maintenance Grounds, Parking Fee
- Association name: CONNECTICUT OVERLOOK
Other fees
- Condo and coop fee: $250 monthly
Other
Other facts
- Listing agreement: Exclusive Agency
- Ownership: Condominium
Price history
| Date | Event | Price |
|---|---|---|
| 10/8/2025 | Sold | $350,000-5.4%$285/sqft |
Source: | ||
| 9/19/2025 | Pending sale | $370,000$301/sqft |
Source: | ||
| 9/8/2025 | Contingent | $370,000$301/sqft |
Source: | ||
| 7/17/2025 | Listed for sale | $370,000+45.1%$301/sqft |
Source: | ||
| 4/25/2024 | Listing removed | -- |
Source: Bright MLS #MDMC2125532 Report a problem | ||
Public tax history
| Year | Property taxes | Tax assessment |
|---|---|---|
| 2025 | $3,681 +20.7% | $270,000 +1.9% |
| 2024 | $3,051 +1.8% | $265,000 +1.9% |
| 2023 | $2,996 +6.5% | $260,000 +2% |
Find assessor info on the county website
Neighborhood: 20906
Nearby schools
GreatSchools rating
- 4/10Viers Mill Elementary SchoolGrades: PK-5Distance: 0.4 mi
- 4/10A. Mario Loiederman Middle SchoolGrades: 6-8Distance: 1.2 mi
- 5/10Wheaton High SchoolGrades: 9-12Distance: 1 mi
Schools provided by the listing agent
- Elementary: Viers Mill
- Middle: A. Mario Loiederman
- High: Wheaton
- District: Montgomery County Public Schools
Source: Bright MLS. This data may not be complete. We recommend contacting the local school district to confirm school assignments for this home.

Get pre-qualified for a loan
At Zillow Home Loans, we can pre-qualify you in as little as 5 minutes with no impact to your credit score.An equal housing lender. NMLS #10287.

