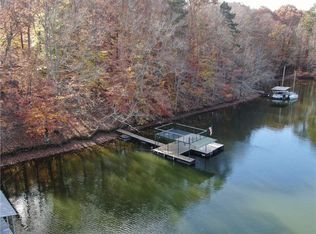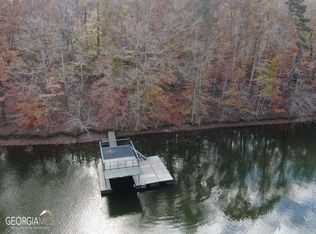Beautiful Southern Living traditional home on private 1 acre lot with lake frontage, boat dock and view. Vaulted Ceilings, hardwood floors, custom bookcase, gorgeous stone fireplace. Open large kitchen, beautiful stained cabinets. Master is located on main level with seating area, walk-in closet and large master bathroom. Bedroom and bathroom with separate exterior entry above garage. Great neighborhood and schools! Must see! See attachment for PAS requirements and WFHM offer submittal information in MLS document section.
This property is off market, which means it's not currently listed for sale or rent on Zillow. This may be different from what's available on other websites or public sources.

