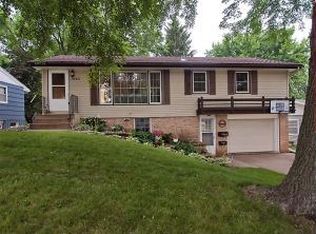Closed
$287,000
3716 4th Pl NW, Rochester, MN 55901
3beds
2,022sqft
Single Family Residence
Built in 1958
8,276.4 Square Feet Lot
$294,100 Zestimate®
$142/sqft
$1,778 Estimated rent
Home value
$294,100
$279,000 - $309,000
$1,778/mo
Zestimate® history
Loading...
Owner options
Explore your selling options
What's special
So much NEW!! This 3 bed 1 bath home screams HGTV! Extensive remodeling includes new soft close cabinets in the kitchen and laundry room, new granite countertops, new appliances, new flooring, new roof and new front entryway, stoop and doors. There is extensive storage in the lower level, an extra shower and a bonus room/office. The yard has a cozy feel - surrounded by mature trees and a bonus workshop/gardening shed attached to the garage. Within walking distance to Harriet Bishop Elementary, Judd and Manor Park, and a 6 minute drive to downtown Rochester.
Zillow last checked: 8 hours ago
Listing updated: March 22, 2025 at 11:49pm
Listed by:
Carrie Brand 507-923-1671,
Keller Williams Premier Realty
Bought with:
Kerry Much
ERA Gillespie Real Estate
Source: NorthstarMLS as distributed by MLS GRID,MLS#: 6489956
Facts & features
Interior
Bedrooms & bathrooms
- Bedrooms: 3
- Bathrooms: 1
- Full bathrooms: 1
Bedroom 1
- Level: Main
Bedroom 2
- Level: Main
Bedroom 3
- Level: Main
Family room
- Level: Lower
Kitchen
- Level: Main
Laundry
- Level: Lower
Living room
- Level: Main
Storage
- Level: Lower
Storage
- Level: Lower
Utility room
- Level: Lower
Heating
- Forced Air
Cooling
- Central Air
Appliances
- Included: Dishwasher, Dryer, Microwave, Range, Refrigerator, Stainless Steel Appliance(s), Washer, Water Softener Owned
Features
- Basement: Full,Partially Finished
- Has fireplace: No
Interior area
- Total structure area: 2,022
- Total interior livable area: 2,022 sqft
- Finished area above ground: 1,060
- Finished area below ground: 392
Property
Parking
- Total spaces: 2
- Parking features: Detached, Concrete
- Garage spaces: 2
Accessibility
- Accessibility features: None
Features
- Levels: One
- Stories: 1
- Fencing: None
Lot
- Size: 8,276 sqft
- Dimensions: 60 x 140
Details
- Additional structures: Storage Shed
- Foundation area: 962
- Parcel number: 743241004089
- Zoning description: Residential-Single Family
Construction
Type & style
- Home type: SingleFamily
- Property subtype: Single Family Residence
Materials
- Steel Siding
Condition
- Age of Property: 67
- New construction: No
- Year built: 1958
Utilities & green energy
- Gas: Natural Gas
- Sewer: City Sewer/Connected
- Water: City Water/Connected
Community & neighborhood
Location
- Region: Rochester
- Subdivision: Country Club Manor 1st Add-Torrens
HOA & financial
HOA
- Has HOA: No
Price history
| Date | Event | Price |
|---|---|---|
| 3/21/2024 | Sold | $287,000-2.7%$142/sqft |
Source: | ||
| 2/29/2024 | Pending sale | $295,000$146/sqft |
Source: | ||
| 2/16/2024 | Listed for sale | $295,000+63.9%$146/sqft |
Source: | ||
| 8/8/2019 | Sold | $180,000+0.1%$89/sqft |
Source: | ||
| 7/22/2019 | Pending sale | $179,900$89/sqft |
Source: RE/MAX Results - Rochester #5236471 Report a problem | ||
Public tax history
| Year | Property taxes | Tax assessment |
|---|---|---|
| 2024 | $2,716 | $218,100 +2.3% |
| 2023 | -- | $213,300 +2.1% |
| 2022 | $2,394 +3.7% | $208,900 +21.9% |
Find assessor info on the county website
Neighborhood: Manor Park
Nearby schools
GreatSchools rating
- 6/10Bishop Elementary SchoolGrades: PK-5Distance: 0.1 mi
- 5/10John Marshall Senior High SchoolGrades: 8-12Distance: 1.8 mi
- 5/10John Adams Middle SchoolGrades: 6-8Distance: 2.6 mi
Schools provided by the listing agent
- Elementary: Harriet Bishop
- Middle: John Adams
- High: John Marshall
Source: NorthstarMLS as distributed by MLS GRID. This data may not be complete. We recommend contacting the local school district to confirm school assignments for this home.
Get a cash offer in 3 minutes
Find out how much your home could sell for in as little as 3 minutes with a no-obligation cash offer.
Estimated market value
$294,100
