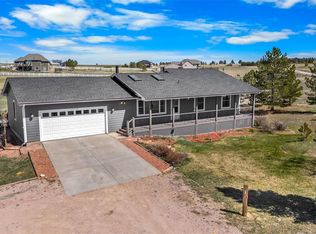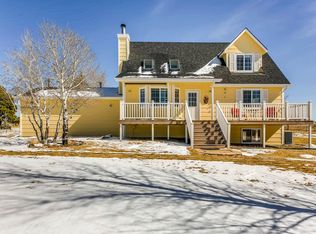Sold for $999,000 on 04/02/25
$999,000
37159 Pheasant Run, Elizabeth, CO 80107
4beds
4,366sqft
Single Family Residence
Built in 1996
5.06 Acres Lot
$989,000 Zestimate®
$229/sqft
$3,684 Estimated rent
Home value
$989,000
$880,000 - $1.12M
$3,684/mo
Zestimate® history
Loading...
Owner options
Explore your selling options
What's special
Welcome to your dream retreat! Nestled on 5 serene acres, this stunning 4-bedroom, 3-bathroom home offers the perfect blend of modern luxury and country charm. With expansive living spaces, Brazilian Walnut hardwood floors, and large windows, this home is bathed in natural light, creating a warm and inviting atmosphere. As you step inside, you are greeted by a spacious open concept living area, perfect for entertaining. The kitchen features granite countertops and stainless-steel appliances, making it a chef's delight. Adjacent to the kitchen is a cozy dining area that flows seamlessly into the living room, complete with a fireplace for those cool evenings. The primary suite is a true retreat, boasting a luxurious en-suite bathroom with a soaking tub, walk-in shower, and double vanities. The master bedroom has a private door to the covered back patio and fenced backyard. The additional two bedrooms on the main level are generously sized, offering ample space for family, guests, or a home office. The finished walk-out basement offers a large rec room with gas fireplace, wet bar and 4th bedroom. One of the unique features of this property is the additional dwelling unit (ADU), which includes a separate one-bedroom, one-bathroom space. Ideal for extended family, office space, or even rental income, the ADU offers privacy and comfort with its own living area and kitchen. Outside, the property truly shines. The expansive 5-acre lot provides endless possibilities, from gardening to outdoor recreation. Enjoy the little playhouse that is finished with a loft! Sip your morning coffee under the covered patio or wrap around front porch. The property also includes a spacious garage, ample parking, and room for RV or boat storage. No HOA! Horse and animal's welcome! June 2024 brand new roof, gutters, and exterior paint.
Zillow last checked: 8 hours ago
Listing updated: August 05, 2025 at 05:27pm
Listed by:
Elizabeth Reeder 720-231-8097 elizabeth-reeder@outlook.com,
Colorado Homestead Realty
Bought with:
Eryn Henderson, 100090570
Guide Real Estate
Source: REcolorado,MLS#: 2192884
Facts & features
Interior
Bedrooms & bathrooms
- Bedrooms: 4
- Bathrooms: 3
- Full bathrooms: 3
- Main level bathrooms: 2
- Main level bedrooms: 3
Primary bedroom
- Description: Access To Private Covered Patio And Backyard
- Level: Main
- Area: 240 Square Feet
- Dimensions: 16 x 15
Bedroom
- Description: Large Secondary Bedroom
- Level: Main
- Area: 196 Square Feet
- Dimensions: 14 x 14
Bedroom
- Description: Large Bedroom With French Doors And Hall Access.
- Level: Main
- Area: 196 Square Feet
- Dimensions: 14 x 14
Bedroom
- Description: Egress Window And Large Closet
- Level: Basement
Primary bathroom
- Description: Dual Vanity With Large Soaking Tub And Walk-In Shower
- Level: Main
Bathroom
- Description: Dual Vanity With Tub/Shower Combo
- Level: Main
Bathroom
- Description: Full Bath With Extra Space
- Level: Basement
Bonus room
- Description: Huge Rec Room With Gas Fireplace And Wet Bar
- Level: Basement
Family room
- Description: Open Concept Off Kitchen With Gas Fireplace
- Level: Main
- Area: 294 Square Feet
- Dimensions: 21 x 14
Kitchen
- Description: Open Concept Kitchen With Granite Countertops And Stainless Appliances
- Level: Main
- Area: 528 Square Feet
- Dimensions: 33 x 16
Laundry
- Description: Main Floor Laundry Off Garage
- Level: Main
Living room
- Description: Large Living Room, Dining Room Combo
- Level: Main
- Area: 408 Square Feet
- Dimensions: 24 x 17
Heating
- Forced Air, Natural Gas
Cooling
- None
Appliances
- Included: Dishwasher, Disposal, Freezer, Microwave, Oven, Range, Refrigerator
Features
- Entrance Foyer, Five Piece Bath, Granite Counters, Pantry, Primary Suite, Smoke Free, Solid Surface Counters, Wet Bar
- Flooring: Carpet, Tile, Wood
- Windows: Double Pane Windows
- Basement: Exterior Entry,Finished,Full,Walk-Out Access
- Number of fireplaces: 2
- Fireplace features: Family Room, Gas, Recreation Room
Interior area
- Total structure area: 4,366
- Total interior livable area: 4,366 sqft
- Finished area above ground: 2,210
- Finished area below ground: 1,725
Property
Parking
- Total spaces: 4
- Parking features: Exterior Access Door, Oversized
- Attached garage spaces: 4
Features
- Levels: One
- Stories: 1
- Patio & porch: Covered, Deck, Patio, Wrap Around
- Exterior features: Private Yard
- Fencing: Partial
Lot
- Size: 5.06 Acres
- Features: Meadow, Rolling Slope, Suitable For Grazing
Details
- Parcel number: R105617
- Zoning: RA-1
- Special conditions: Standard
- Horses can be raised: Yes
- Horse amenities: Well Allows For
Construction
Type & style
- Home type: SingleFamily
- Architectural style: Traditional
- Property subtype: Single Family Residence
Materials
- Cement Siding, Frame, Rock
- Roof: Composition
Condition
- Updated/Remodeled
- Year built: 1996
Utilities & green energy
- Electric: 220 Volts in Garage
- Water: Well
- Utilities for property: Electricity Connected, Natural Gas Connected, Phone Available
Community & neighborhood
Security
- Security features: Carbon Monoxide Detector(s), Smoke Detector(s)
Location
- Region: Elizabeth
- Subdivision: The Pines
Other
Other facts
- Listing terms: Cash,Conventional,FHA,Jumbo,VA Loan
- Ownership: Individual
- Road surface type: Dirt
Price history
| Date | Event | Price |
|---|---|---|
| 4/2/2025 | Sold | $999,000$229/sqft |
Source: | ||
| 2/12/2025 | Pending sale | $999,000$229/sqft |
Source: | ||
| 12/7/2024 | Listed for sale | $999,000$229/sqft |
Source: | ||
| 11/24/2024 | Listing removed | $999,000$229/sqft |
Source: | ||
| 11/20/2024 | Price change | $999,000-4.9%$229/sqft |
Source: | ||
Public tax history
| Year | Property taxes | Tax assessment |
|---|---|---|
| 2024 | $4,844 +11.1% | $63,980 |
| 2023 | $4,359 -2.4% | $63,980 +17.3% |
| 2022 | $4,467 | $54,550 -2.8% |
Find assessor info on the county website
Neighborhood: 80107
Nearby schools
GreatSchools rating
- 6/10Singing Hills Elementary SchoolGrades: K-5Distance: 6.2 mi
- 5/10Elizabeth Middle SchoolGrades: 6-8Distance: 4 mi
- 6/10Elizabeth High SchoolGrades: 9-12Distance: 3.7 mi
Schools provided by the listing agent
- Elementary: Singing Hills
- Middle: Elizabeth
- High: Elizabeth
- District: Elizabeth C-1
Source: REcolorado. This data may not be complete. We recommend contacting the local school district to confirm school assignments for this home.
Get a cash offer in 3 minutes
Find out how much your home could sell for in as little as 3 minutes with a no-obligation cash offer.
Estimated market value
$989,000
Get a cash offer in 3 minutes
Find out how much your home could sell for in as little as 3 minutes with a no-obligation cash offer.
Estimated market value
$989,000

