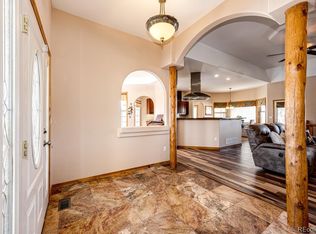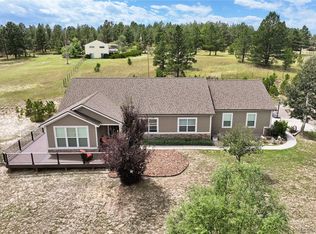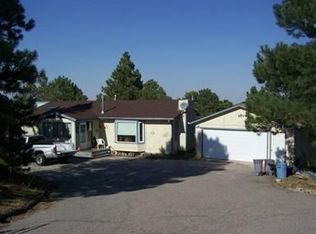Want to get away from it all? This adorable home on 5 acres is the perfect respite. As you approach the quintessential farm-style home w/ a large front porch, take in the peace & quiet w/ space between neighbors. Enter through the front door into the light & bright living room w/ vaulted ceilings. Cozy up by the wood burning fireplace while you watch the deer outside. The kitchen has been modernized w/ painted white cabinets, granite countertops, & stainless steel appliances. There is a small dining space & a bar top for stools. The kitchen flows nicely onto the back patio for the best of Colorado's indoor/outdoor living. The fenced portion of the backyard is great for pets & kids & gardening. Travel down the hall to the master bedroom w/ an updated bathroom w/ a large shower, 2 sinks & walk-in closet. The main level of the home is complete w/ a 1/2 bath. Upstairs you will find 2 lovely bedrooms w/ attic-like angled ceilings & a full bathroom. The basement was recently updated w/ a full bathroom renovation & new carpet. The garden level living space allows for plenty of natural light. The basement bedroom makes for a great guest space or an office. The 500+ SF utility room provides fantastic storage space. This home also has an attached 2 car garage for convenient parking to avoid the weather & an approx 1350 SF outbuilding. The outbuilding sits on a concrete slab & has 2 garage doors. It is insulated w/ full electric & pre-plumbed for a bathroom. Perfect for storing extra vehicles, tools, & toys, or build a workshop or add extra living space. The options are endless! Additional amenities of the home are a new roof, solar panels that are owned outright & cut energy costs in 1/2, & sprinklers that cover all the areas immediately adjacent to the home. The town of Elizabeth has a grocery store, restaurants, coffee, auto care, veterinarian, post office, bank, hardware, salon, liquor store, etc. - just 10 minutes down the road. Come check out this little slice of heaven!
This property is off market, which means it's not currently listed for sale or rent on Zillow. This may be different from what's available on other websites or public sources.


