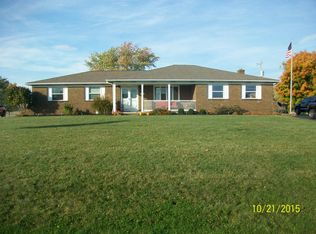Enjoy the beauty of this custom, 4/5 BR + Bonus Room home nestled on 2 acres w/ Southwestern Schools. Fine craftsmanship of more than 3500 sq ft inc long stretch of front porch & window surround sun room w/ peaceful view of green space. Holiday size dining room .Gleaming hardwood floors,& new carpet. Floor plan to delight today's needs for living and entertaining. Flex rooms offer potential 1st floor in law suite &/OR option of 2 office suites inc one w/ double glass insert french doors. Regal size primary suite w/ dual vanities/walk in closet/ luxury bath w/ soaking tub & shower. Chef's delight kitchen w/ abundance of cabinets, pantry space, upgraded appliances. Central vac , 3 car side load garage, entertainment size patio & 4/5 bedrooms PLUS huge bonus room for play. Easy Freeway acces
This property is off market, which means it's not currently listed for sale or rent on Zillow. This may be different from what's available on other websites or public sources.
