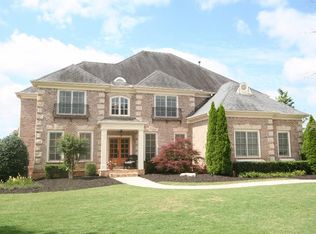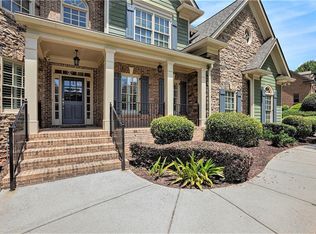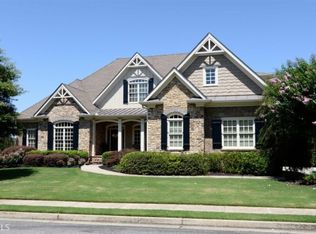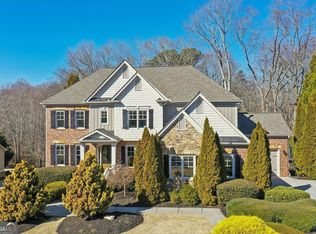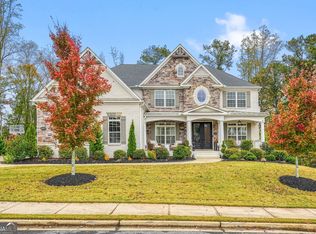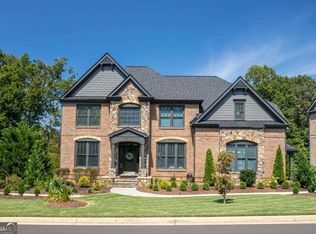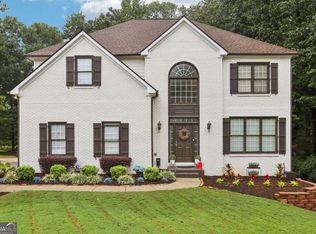Welcome to this stunning executive home in Fieldstone Preserve, one of Cumming's most sought-after luxury neighborhoods. This 6-bedroom, 5.5-bath residence offers a rare combination of space, layout, and resort-style amenities, including a private backyard with pool, a main-level bedroom and full bath, and a fully finished basement designed for entertaining and everyday living. The main level features open, light-filled living spaces and a highly desirable guest suite on the main, ideal for visitors, in-laws, or a private home office. The home flows effortlessly to a screened-in back porch overlooking the backyard, creating the perfect indoor-outdoor living experience. Upstairs, the luxury owner's suite is a private retreat featuring a sitting area, an oversized spa-style bath with double vanities, separate soaking tub and shower, and a massive walk-in closet. A large bonus room provides additional flexible space for a playroom, office, or second media area. The finished terrace level offers a true second living area, complete with a bedroom, one and a half bathrooms, game room, media room, and home gym-perfect for entertaining, teens, or extended family. Fieldstone Preserve is known for being one of the most amenity-rich communities in Forsyth County. The clubhouse is available for rent exclusively to residents. Spend your summers enjoying the multiple pools, including splash zone, quiet pool, a slide, and swim team. The tennis community is also very active in Fieldstone, offering over thirty ALTA teams for men, women, mixed, and juniors. The tennis program is run by an on-site tennis director with multiple coaches, 12 courts, viewing pavilion, weekly drills, summer camps, juniors' program, and pickleball. The community also has multiple ponds, greenspaces, a playground, sand volleyball, and basketball. The community is located close to restaurants, shopping, and Post Road Library. Once you add the top Forsyth County Schools Vickery Creek Elementary, Hendricks Middle, and West Forsyth High School, you will find this really is the perfect place to live. This is a rare opportunity to own a move-in-ready luxury home in one of the area's premier communities.
Active
$1,150,000
3715 Winterberry Rd, Cumming, GA 30040
6beds
6,269sqft
Est.:
Single Family Residence
Built in 2006
0.37 Acres Lot
$1,113,100 Zestimate®
$183/sqft
$50/mo HOA
What's special
Open light-filled living spacesHome gymPrivate backyard with poolMedia roomGame roomMassive walk-in closet
- 27 days |
- 5,743 |
- 263 |
Zillow last checked: 8 hours ago
Listing updated: January 31, 2026 at 02:00pm
Listed by:
Maxine Young 706-525-0644,
Atlanta Communities
Source: GAMLS,MLS#: 10673552
Tour with a local agent
Facts & features
Interior
Bedrooms & bathrooms
- Bedrooms: 6
- Bathrooms: 6
- Full bathrooms: 5
- 1/2 bathrooms: 1
- Main level bathrooms: 1
- Main level bedrooms: 1
Rooms
- Room types: Bonus Room, Den, Exercise Room, Family Room, Keeping Room, Laundry
Dining room
- Features: Seats 12+
Kitchen
- Features: Breakfast Area, Breakfast Bar, Kitchen Island, Walk-in Pantry
Heating
- Electric, Natural Gas, Zoned
Cooling
- Ceiling Fan(s), Central Air, Zoned
Appliances
- Included: Dishwasher, Disposal, Double Oven, Microwave, Refrigerator
- Laundry: Upper Level
Features
- Double Vanity, In-Law Floorplan, Tray Ceiling(s), Vaulted Ceiling(s), Walk-In Closet(s)
- Flooring: Carpet, Hardwood
- Windows: Double Pane Windows
- Basement: Bath Finished,Daylight,Exterior Entry,Finished,Full
- Number of fireplaces: 2
- Fireplace features: Family Room, Gas Starter
- Common walls with other units/homes: No Common Walls
Interior area
- Total structure area: 6,269
- Total interior livable area: 6,269 sqft
- Finished area above ground: 4,731
- Finished area below ground: 1,538
Property
Parking
- Total spaces: 3
- Parking features: Garage, Side/Rear Entrance
- Has garage: Yes
Features
- Levels: Two
- Stories: 2
- Patio & porch: Deck, Screened
- Has private pool: Yes
- Pool features: In Ground
- Fencing: Back Yard,Fenced
- Waterfront features: No Dock Or Boathouse
- Body of water: None
Lot
- Size: 0.37 Acres
- Features: Level, Private
Details
- Parcel number: 034 574
Construction
Type & style
- Home type: SingleFamily
- Architectural style: Brick 4 Side,Traditional
- Property subtype: Single Family Residence
Materials
- Brick
- Foundation: Slab
- Roof: Composition,Metal
Condition
- Resale
- New construction: No
- Year built: 2006
Utilities & green energy
- Electric: 220 Volts
- Sewer: Public Sewer
- Water: Public
- Utilities for property: Cable Available, Electricity Available, High Speed Internet, Natural Gas Available, Phone Available, Sewer Available, Water Available
Community & HOA
Community
- Features: Clubhouse, Fitness Center, Lake, Park, Playground, Pool, Swim Team, Tennis Court(s)
- Security: Smoke Detector(s)
- Subdivision: Fieldstone Preserve
HOA
- Has HOA: Yes
- Services included: Swimming, Tennis
- HOA fee: $600 annually
Location
- Region: Cumming
Financial & listing details
- Price per square foot: $183/sqft
- Tax assessed value: $1,165,630
- Annual tax amount: $10,481
- Date on market: 1/15/2026
- Cumulative days on market: 28 days
- Listing agreement: Exclusive Agency
- Listing terms: Cash,Conventional,VA Loan
- Electric utility on property: Yes
Estimated market value
$1,113,100
$1.06M - $1.17M
$5,599/mo
Price history
Price history
| Date | Event | Price |
|---|---|---|
| 1/15/2026 | Listed for sale | $1,150,000+70.4%$183/sqft |
Source: | ||
| 4/24/2020 | Sold | $675,000-1.5%$108/sqft |
Source: | ||
| 4/24/2020 | Listed for sale | $685,000$109/sqft |
Source: Solid Source Realty, Inc. #6642855 Report a problem | ||
| 2/28/2020 | Pending sale | $685,000$109/sqft |
Source: Solid Source Realty Inc. #8690727 Report a problem | ||
| 2/6/2020 | Price change | $685,000-0.7%$109/sqft |
Source: Solid Source Realty Inc. #8690727 Report a problem | ||
Public tax history
Public tax history
| Year | Property taxes | Tax assessment |
|---|---|---|
| 2024 | $10,067 +9.2% | $466,252 +7.2% |
| 2023 | $9,217 -0.5% | $434,980 +16.6% |
| 2022 | $9,265 +13.4% | $372,948 +23.5% |
Find assessor info on the county website
BuyAbility℠ payment
Est. payment
$6,765/mo
Principal & interest
$5603
Property taxes
$709
Other costs
$453
Climate risks
Neighborhood: Fieldstone
Nearby schools
GreatSchools rating
- 7/10Vickery Creek Elementary SchoolGrades: PK-5Distance: 2.2 mi
- 7/10Hendricks Middle SchoolGrades: 6-8Distance: 1 mi
- 9/10West Forsyth High SchoolGrades: 9-12Distance: 1.1 mi
Schools provided by the listing agent
- Elementary: Vickery Creek
- Middle: Hendricks
- High: West Forsyth
Source: GAMLS. This data may not be complete. We recommend contacting the local school district to confirm school assignments for this home.
- Loading
- Loading
