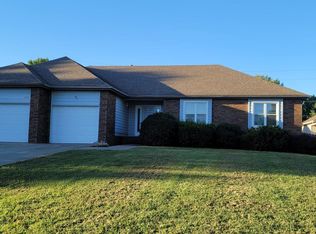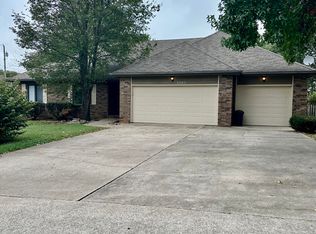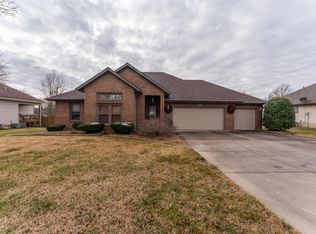You''ll love this beautifully maintained yard from the moment you see it. Home features 3 BR, 2 Baths, 2 car garage. Spacious home with tall ceilings which accent the warm colors of the decor. Inviting kitchen with lots of counter space for food prep. Center island and cabinets galore. Large living room with vaulted ceilings and beautiful wood burning corner fireplace. Pride of ownership shows in this home.
This property is off market, which means it's not currently listed for sale or rent on Zillow. This may be different from what's available on other websites or public sources.


