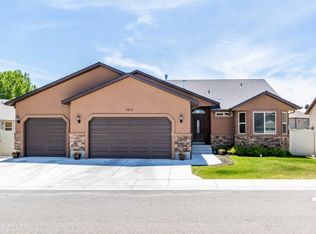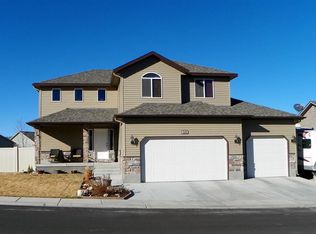Step inside to this gorgeous home located in the Brookwood subdivision and you will fall in love with this open concept floor plan. With a large family room that opens up to the dining room and kitchen...all perfect for entertaining in addition to the large backyard, patio, and pergola. Home features a large master suite, with a large walk in closet, double sinks, large soaking tub and a tiled shower. Three bedrooms are located on the main floor along with two bathrooms. The downstairs has two bedrooms and a bathroom. Large unfinished area can be whatever you would like it to be... game room, movie room, additional bedrooms....anything that would fit your family's dreams. Basement also is plumbed for a gas fireplace. Home also has a water softener and a shed in the backyard. Beautifully taken care of home with plenty of space! Things that do not stay with the home..chandelier in master bathroom and fridge.
This property is off market, which means it's not currently listed for sale or rent on Zillow. This may be different from what's available on other websites or public sources.


