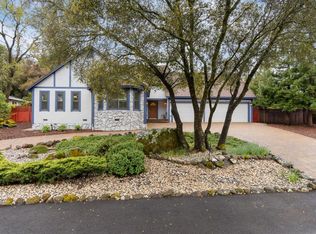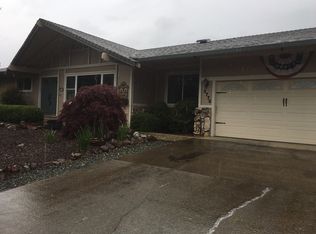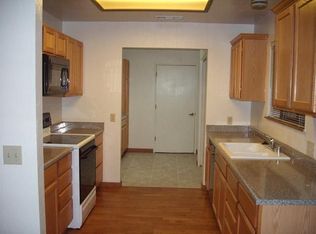Closed
$675,000
3715 Toronto Rd, Cameron Park, CA 95682
3beds
2,220sqft
Single Family Residence
Built in 1972
0.35 Acres Lot
$-- Zestimate®
$304/sqft
$3,044 Estimated rent
Home value
Not available
Estimated sales range
Not available
$3,044/mo
Zestimate® history
Loading...
Owner options
Explore your selling options
What's special
Welcome to this charming Cameron Park home offering style, comfort, and serene surroundings. Inside, LVP flooring flows throughout the thoughtfully designed living spaces. Large windows fill the home with natural light and showcase peaceful views of the landscaped backyard. The inviting family room features deck access and a modern gray-tiled double-sided fireplace shared with the kitchen. Perfect for gatherings, the kitchen boasts custom white cabinetry, recessed lighting, a warm wood-finished island with granite countertops, and a sunny breakfast nook. The primary suite is a relaxing retreat with a sliding glass door to the covered patio, an ensuite with dual vanities, walk-in shower, and a spacious closet. Step outside to your private oasisshaded by mature trees and enhanced by lush greenery, the expansive backyard offers a covered patio ideal for gardening, entertaining, or quiet relaxation. An attached 2-car garage provides convenient parking and storage. This home combines elegance with everyday comfort in a tranquil setting just 4 minutes from Safeway, shopping, restaurants and more. Welcome home!
Zillow last checked: 8 hours ago
Listing updated: October 10, 2025 at 04:38pm
Listed by:
Kelli Griggs DRE #01902861 916-343-6789,
Navigate Realty
Bought with:
Laura Hague, DRE #02094940
GUIDE Real Estate
Source: MetroList Services of CA,MLS#: 225113652Originating MLS: MetroList Services, Inc.
Facts & features
Interior
Bedrooms & bathrooms
- Bedrooms: 3
- Bathrooms: 2
- Full bathrooms: 2
Dining room
- Features: Formal Area
Kitchen
- Features: Pantry Cabinet, Granite Counters, Kitchen Island
Heating
- Central, Radiant, Fireplace(s)
Cooling
- Ceiling Fan(s), Central Air
Appliances
- Included: Microwave, Double Oven, Electric Cooktop
- Laundry: Cabinets, Hookups Only, Inside Room
Features
- Flooring: Carpet, Laminate, Tile
- Number of fireplaces: 1
- Fireplace features: Living Room, Stone
Interior area
- Total interior livable area: 2,220 sqft
Property
Parking
- Total spaces: 2
- Parking features: Attached, Garage Faces Side
- Attached garage spaces: 2
Features
- Stories: 1
Lot
- Size: 0.35 Acres
- Features: Landscape Back, Landscape Front
Details
- Parcel number: 082063002000
- Zoning description: R1
- Special conditions: Standard
Construction
Type & style
- Home type: SingleFamily
- Property subtype: Single Family Residence
Materials
- Stone, Frame, Wood, Wood Siding
- Foundation: Raised
- Roof: Composition
Condition
- Year built: 1972
Utilities & green energy
- Sewer: Public Sewer
- Water: Public
- Utilities for property: Public, Electric, Internet Available
Community & neighborhood
Location
- Region: Cameron Park
Other
Other facts
- Price range: $675K - $675K
Price history
| Date | Event | Price |
|---|---|---|
| 10/3/2025 | Sold | $675,000$304/sqft |
Source: MetroList Services of CA #225113652 Report a problem | ||
| 9/8/2025 | Pending sale | $675,000$304/sqft |
Source: MetroList Services of CA #225113652 Report a problem | ||
| 9/2/2025 | Listed for sale | $675,000+187.2%$304/sqft |
Source: MetroList Services of CA #225113652 Report a problem | ||
| 7/5/2001 | Sold | $235,000+80.8%$106/sqft |
Source: MetroList Services of CA #122101889 Report a problem | ||
| 8/5/1997 | Sold | $130,000-43.4%$59/sqft |
Source: Public Record Report a problem | ||
Public tax history
| Year | Property taxes | Tax assessment |
|---|---|---|
| 2025 | $3,723 +2.3% | $347,136 +2% |
| 2024 | $3,639 +2% | $340,330 +2% |
| 2023 | $3,569 +1.5% | $333,658 +2% |
Find assessor info on the county website
Neighborhood: Cameron Park
Nearby schools
GreatSchools rating
- 6/10Blue Oak Elementary SchoolGrades: K-5Distance: 1.5 mi
- 7/10Camerado Springs Middle SchoolGrades: 6-8Distance: 1.4 mi
- 9/10Ponderosa High SchoolGrades: 9-12Distance: 2.1 mi

Get pre-qualified for a loan
At Zillow Home Loans, we can pre-qualify you in as little as 5 minutes with no impact to your credit score.An equal housing lender. NMLS #10287.


