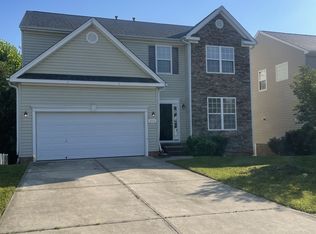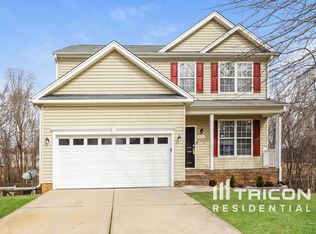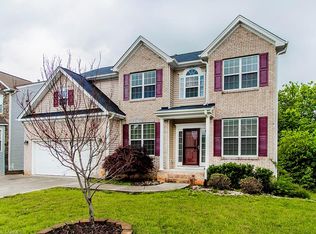Sold for $425,000 on 04/26/24
$425,000
3715 Single Leaf Cir, High Point, NC 27265
4beds
3,411sqft
Stick/Site Built, Residential, Single Family Residence
Built in 2006
0.18 Acres Lot
$435,300 Zestimate®
$--/sqft
$2,669 Estimated rent
Home value
$435,300
$409,000 - $466,000
$2,669/mo
Zestimate® history
Loading...
Owner options
Explore your selling options
What's special
MOTIVATED SELLER!! This home is perfect for the multi-generation family. This home offers 4 beds 3.5 baths AND a full newly finished basement! The basement can be fully separated if needed and even has its own SRPERATE entrance, ground level in-law suit including a full Kitchen with full size appliances, 3-piece bathroom, large closet/storage space with 9 foot ceilings! Stepping into the main home you will find vinyl plank flooring on the entire main level. Granite countertops with tile backsplash & stainless appliances, formal dining plus a breakfast area. Main level office that could be used for an additional bedroom. Large primary suite with tray ceiling & huge closet. Private backyard with deck, fully fenced and mature trees! Washer, dryer & refrigerator to convey! New Roof in 2023, Water Heater replaced in 2022. Schedule a tour quickly before its gone!
Zillow last checked: 8 hours ago
Listing updated: April 26, 2024 at 10:34am
Listed by:
Lauren Stanton 336-803-3321,
EverHome Real Estate
Bought with:
Alexander M. Fauber, 261503
Shackelford Realty LLC
Source: Triad MLS,MLS#: 1131874 Originating MLS: Winston-Salem
Originating MLS: Winston-Salem
Facts & features
Interior
Bedrooms & bathrooms
- Bedrooms: 4
- Bathrooms: 4
- Full bathrooms: 3
- 1/2 bathrooms: 1
- Main level bathrooms: 1
Primary bedroom
- Level: Second
- Dimensions: 19.67 x 17.33
Bedroom 2
- Level: Second
- Dimensions: 11.75 x 11.58
Bedroom 3
- Level: Second
- Dimensions: 13.42 x 12.92
Bedroom 4
- Level: Second
- Dimensions: 16.67 x 12.42
Bonus room
- Level: Basement
- Dimensions: 19.25 x 13.08
Dining room
- Level: Basement
- Dimensions: 7.92 x 13.92
Dining room
- Level: Main
- Dimensions: 10.42 x 16.42
Kitchen
- Level: Main
- Dimensions: 11.67 x 13.92
Kitchen
- Level: Basement
- Dimensions: 5.67 x 17.42
Laundry
- Level: Second
- Dimensions: 8.25 x 10.25
Living room
- Level: Main
- Dimensions: 30.42 x 15.58
Living room
- Level: Basement
- Dimensions: 12.08 x 13.92
Office
- Level: Main
- Dimensions: 10 x 10.92
Other
- Level: Main
- Dimensions: 10 x 13.08
Heating
- Forced Air, Natural Gas
Cooling
- Central Air
Appliances
- Included: Gas Water Heater
Features
- Basement: Partially Finished, Basement
- Number of fireplaces: 1
- Fireplace features: Living Room
Interior area
- Total structure area: 3,411
- Total interior livable area: 3,411 sqft
- Finished area above ground: 2,653
- Finished area below ground: 758
Property
Parking
- Total spaces: 2
- Parking features: Driveway, Garage, Attached
- Attached garage spaces: 2
- Has uncovered spaces: Yes
Features
- Levels: Two
- Stories: 2
- Pool features: None
- Fencing: Fenced
Lot
- Size: 0.18 Acres
- Dimensions: 125 x 68 x 127 x 60
Details
- Parcel number: 214359
- Zoning: CU-RS-7
- Special conditions: Owner Sale
Construction
Type & style
- Home type: SingleFamily
- Property subtype: Stick/Site Built, Residential, Single Family Residence
Materials
- Stone, Vinyl Siding
Condition
- Year built: 2006
Utilities & green energy
- Sewer: Public Sewer
- Water: Public
Community & neighborhood
Location
- Region: High Point
- Subdivision: Waterford Village
HOA & financial
HOA
- Has HOA: Yes
- HOA fee: $15 monthly
Other
Other facts
- Listing agreement: Exclusive Right To Sell
- Listing terms: Cash,Conventional,FHA,VA Loan
Price history
| Date | Event | Price |
|---|---|---|
| 4/26/2024 | Sold | $425,000-4.5% |
Source: | ||
| 3/11/2024 | Pending sale | $445,000 |
Source: | ||
| 3/4/2024 | Price change | $445,000-1.1% |
Source: | ||
| 2/1/2024 | Listed for sale | $450,000 |
Source: | ||
| 2/1/2024 | Listing removed | $450,000 |
Source: | ||
Public tax history
| Year | Property taxes | Tax assessment |
|---|---|---|
| 2025 | $4,108 +7.7% | $298,100 |
| 2024 | $3,813 +2.2% | $298,100 +7.7% |
| 2023 | $3,730 | $276,700 |
Find assessor info on the county website
Neighborhood: 27265
Nearby schools
GreatSchools rating
- 8/10Southwest Elementary SchoolGrades: K-5Distance: 0.5 mi
- 3/10Southwest Guilford Middle SchoolGrades: 6-8Distance: 0.7 mi
- 5/10Southwest Guilford High SchoolGrades: 9-12Distance: 0.9 mi
Schools provided by the listing agent
- Elementary: Southwest
- Middle: Southwest
- High: Southwest
Source: Triad MLS. This data may not be complete. We recommend contacting the local school district to confirm school assignments for this home.
Get a cash offer in 3 minutes
Find out how much your home could sell for in as little as 3 minutes with a no-obligation cash offer.
Estimated market value
$435,300
Get a cash offer in 3 minutes
Find out how much your home could sell for in as little as 3 minutes with a no-obligation cash offer.
Estimated market value
$435,300


