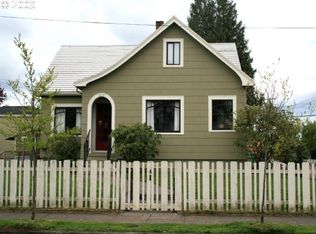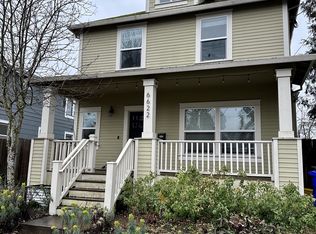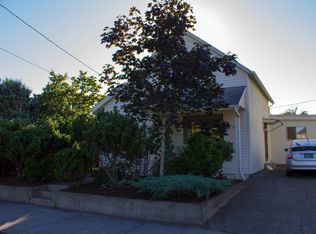Sold
$355,000
3715 SE 67th Ave, Portland, OR 97206
2beds
940sqft
Residential, Single Family Residence
Built in 1926
3,920.4 Square Feet Lot
$345,000 Zestimate®
$378/sqft
$2,121 Estimated rent
Home value
$345,000
$321,000 - $373,000
$2,121/mo
Zestimate® history
Loading...
Owner options
Explore your selling options
What's special
Charming Foster-Powell Cottage with Endless Potential. Welcome home to this 2-bedroom, 1-bath cottage offering 900 sq. ft. of updated living space, featuring new luxury plank vinyl floors and fresh interior paint. Enjoy peace of mind with newer systems, including a newer roof, water heater, and furnace. The 600 sq. ft. unfinished basement provides ample space for storage, a workshop, or the perfect future renovation project, including a convenient laundry area. The large lot is perfect for outdoor living, gardening, or creating your personal oasis.Located in the heart of Foster-Powell, you’ll be just minutes from TriMet for easy commuting, local parks for outdoor enjoyment, and some of the best dining and entertainment that Portland has to offer. This home is move-in ready with room to make it your own! HES Score of 7 makes for low utility costs.
Zillow last checked: 8 hours ago
Listing updated: February 06, 2025 at 08:26pm
Listed by:
Amanda Bennett 503-502-3097,
NextHome Realty Connection
Bought with:
Dylan J.T. Johnson, 201253652
Works Real Estate
Source: RMLS (OR),MLS#: 24112606
Facts & features
Interior
Bedrooms & bathrooms
- Bedrooms: 2
- Bathrooms: 1
- Full bathrooms: 1
- Main level bathrooms: 1
Primary bedroom
- Features: Laminate Flooring
- Level: Main
- Area: 168
- Dimensions: 12 x 14
Bedroom 2
- Level: Main
- Area: 84
- Dimensions: 7 x 12
Dining room
- Features: Ceiling Fan
- Level: Main
- Area: 90
- Dimensions: 10 x 9
Kitchen
- Level: Main
- Area: 108
- Width: 9
Living room
- Level: Main
- Area: 231
- Dimensions: 21 x 11
Heating
- Forced Air
Cooling
- Central Air
Appliances
- Included: Free-Standing Range, Washer/Dryer, Electric Water Heater
- Laundry: Laundry Room
Features
- Ceiling Fan(s)
- Flooring: Laminate
- Windows: Double Pane Windows
- Basement: Unfinished
Interior area
- Total structure area: 940
- Total interior livable area: 940 sqft
Property
Parking
- Parking features: On Street
- Has uncovered spaces: Yes
Features
- Levels: One
- Stories: 1
- Fencing: Fenced
Lot
- Size: 3,920 sqft
- Features: Level, SqFt 3000 to 4999
Details
- Additional structures: ToolShed
- Parcel number: R204893
Construction
Type & style
- Home type: SingleFamily
- Architectural style: Cottage
- Property subtype: Residential, Single Family Residence
Materials
- Vinyl Siding
- Foundation: Concrete Perimeter
- Roof: Composition
Condition
- Approximately
- New construction: No
- Year built: 1926
Utilities & green energy
- Sewer: Public Sewer
- Water: Public
- Utilities for property: Cable Connected
Community & neighborhood
Location
- Region: Portland
Other
Other facts
- Listing terms: Cash,Conventional,FHA,VA Loan
- Road surface type: Paved
Price history
| Date | Event | Price |
|---|---|---|
| 2/6/2025 | Sold | $355,000+1.4%$378/sqft |
Source: | ||
| 1/6/2025 | Pending sale | $350,000$372/sqft |
Source: | ||
| 1/1/2025 | Price change | $350,000-6.7%$372/sqft |
Source: | ||
| 11/14/2024 | Price change | $375,000-6%$399/sqft |
Source: | ||
| 10/25/2024 | Listed for sale | $399,000$424/sqft |
Source: | ||
Public tax history
| Year | Property taxes | Tax assessment |
|---|---|---|
| 2025 | $4,007 +3.7% | $148,730 +3% |
| 2024 | $3,863 +4% | $144,400 +3% |
| 2023 | $3,715 +2.2% | $140,200 +3% |
Find assessor info on the county website
Neighborhood: Foster-Powell
Nearby schools
GreatSchools rating
- 9/10Arleta Elementary SchoolGrades: K-5Distance: 0.6 mi
- 5/10Kellogg Middle SchoolGrades: 6-8Distance: 0.3 mi
- 6/10Franklin High SchoolGrades: 9-12Distance: 0.8 mi
Schools provided by the listing agent
- Elementary: Arleta
- Middle: Kellogg
- High: Franklin
Source: RMLS (OR). This data may not be complete. We recommend contacting the local school district to confirm school assignments for this home.
Get a cash offer in 3 minutes
Find out how much your home could sell for in as little as 3 minutes with a no-obligation cash offer.
Estimated market value
$345,000
Get a cash offer in 3 minutes
Find out how much your home could sell for in as little as 3 minutes with a no-obligation cash offer.
Estimated market value
$345,000


