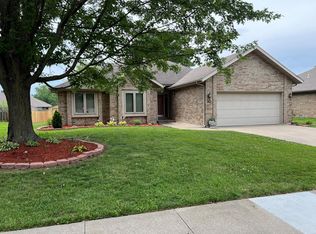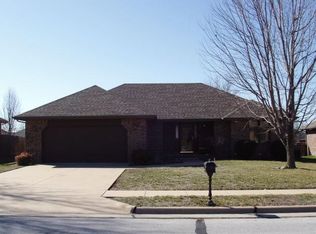Multigenerational Opportunity! Two all brick homes located next door to each other! Each 3 bed, 2 bath, 2 car garage. Both homes in excellent condition, and second home is wired with video security so that your family with special needs could be monitered. (see 60149682 ) . The is home has new flooring in the kitchen, stove, washer, dryer, and refrigerator stay. Amazing covered deck and yard to die for! Master gardener lives here and it is a showplace! The second bedroom could easily be a second Master, large roomy and vaulted ceiling! Tons of storage throughout house. Very well built and cared for! Garage also includes lots of extra storage cabinets! Beautiful area and unique opportunity to have your famiy close!
This property is off market, which means it's not currently listed for sale or rent on Zillow. This may be different from what's available on other websites or public sources.


