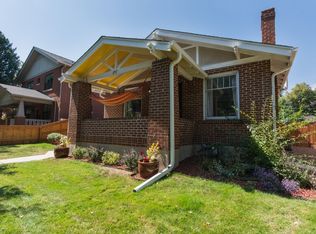Wow! This is the home you have been looking for! Recently built Denver Square in West Highland. Thoughtfully designed floor plan with open main floor living and craftsman details throughout, including built-ins and beamed ceilings make this home fit right into this older established neighborhood. Don't miss the master suite with vaulted ceilings, balcony, large walk-in closet, and five piece bath! The upper level has 3 additional bedrooms with on suite bath and Jack and Jill bath and laundry all on one level. You will love the full basement with high ceilings, media room, extra guest bedroom, full bath and plenty of storage. Outside you will enjoy two separate patios, fenced dog run, and a large two car garage with extra storage. No need to do that long, drawn out, expensive renovation to your home, this is better and ready to move into! Welcome Home.
This property is off market, which means it's not currently listed for sale or rent on Zillow. This may be different from what's available on other websites or public sources.
