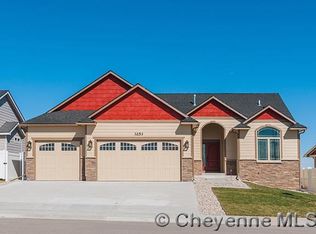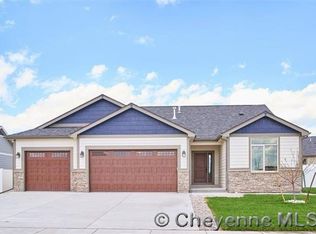Sold
Price Unknown
3715 Purple Sage Rd, Cheyenne, WY 82001
5beds
3,634sqft
City Residential, Residential
Built in 2015
7,840.8 Square Feet Lot
$621,600 Zestimate®
$--/sqft
$2,949 Estimated rent
Home value
$621,600
$578,000 - $665,000
$2,949/mo
Zestimate® history
Loading...
Owner options
Explore your selling options
What's special
On a corner lot next to open space and access to Cheyenne's greenway path system, 3715 Purple Sage Rd offers upgrades throughout! Freshly refinished, wide-plank maple hardwood floors welcome you into an inviting common area. While five spacious bedrooms, spread across 3,600+ sq ft, feature rich, knotty alder millwork and doors that add warmth to each space. Never had an eat-up island in your kitchen? It’s life changing! Effortlessly entertain guests with the large back patio for al fresco dining and or head indoors to the wet bar in the basement's huge family room. Sturdy built-in shelving in the closets, a large 3-car garage and a bonus unfinished area in the basement are ready to make all of your organizational dreams come true. The spacious laundry room is conveniently located off of the garage and includes a built-in drop zone with counter space. Extra-wide stairway to the basement helps furniture descend with ease. At $625,000, it’s hard to find a comparably finished build! Turn the key and you’ll agree – this is the move-in ready gem you’ve been waiting for!
Zillow last checked: 8 hours ago
Listing updated: June 27, 2025 at 02:25pm
Listed by:
Tyler Walton 307-752-4176,
#1 Properties
Bought with:
Rebecca Hess
RE/MAX Capitol Properties
Source: Cheyenne BOR,MLS#: 96647
Facts & features
Interior
Bedrooms & bathrooms
- Bedrooms: 5
- Bathrooms: 3
- Full bathrooms: 3
- Main level bathrooms: 2
Primary bedroom
- Level: Main
- Area: 260
- Dimensions: 13 x 20
Bedroom 2
- Level: Main
- Area: 132
- Dimensions: 11 x 12
Bedroom 3
- Level: Main
- Area: 154
- Dimensions: 11 x 14
Bedroom 4
- Level: Basement
- Area: 168
- Dimensions: 12 x 14
Bedroom 5
- Level: Basement
- Area: 143
- Dimensions: 11 x 13
Bathroom 1
- Features: Full
- Level: Main
Bathroom 2
- Features: Full
- Level: Main
Bathroom 3
- Features: Full
- Level: Basement
Dining room
- Level: Main
- Area: 130
- Dimensions: 10 x 13
Family room
- Level: Basement
- Area: 506
- Dimensions: 22 x 23
Kitchen
- Area: 144
- Dimensions: 12 x 12
Living room
- Level: Main
- Area: 285
- Dimensions: 15 x 19
Basement
- Area: 1812
Heating
- Forced Air, Natural Gas
Cooling
- Central Air
Appliances
- Included: Dishwasher, Disposal, Microwave, Range, Refrigerator, Tankless Water Heater
- Laundry: Main Level
Features
- Eat-in Kitchen, Great Room, Separate Dining, Vaulted Ceiling(s), Walk-In Closet(s), Wet Bar, Main Floor Primary, Granite Counters
- Flooring: Hardwood, Tile
- Doors: Storm Door(s)
- Basement: Interior Entry,Sump Pump,Partially Finished
- Number of fireplaces: 1
- Fireplace features: One, Gas
Interior area
- Total structure area: 3,634
- Total interior livable area: 3,634 sqft
- Finished area above ground: 1,822
Property
Parking
- Total spaces: 3
- Parking features: 3 Car Attached
- Attached garage spaces: 3
Accessibility
- Accessibility features: None
Features
- Patio & porch: Covered Patio, Covered Porch
- Exterior features: Sprinkler System
- Fencing: Back Yard
Lot
- Size: 7,840 sqft
- Dimensions: 7774
- Features: Corner Lot, Front Yard Sod/Grass, Sprinklers In Front, Backyard Sod/Grass, Sprinklers In Rear
Details
- Parcel number: 14662532401600
- Special conditions: None of the Above
Construction
Type & style
- Home type: SingleFamily
- Architectural style: Ranch
- Property subtype: City Residential, Residential
Materials
- Wood/Hardboard, Stone
- Foundation: Basement
- Roof: Composition/Asphalt
Condition
- New construction: No
- Year built: 2015
Utilities & green energy
- Electric: Black Hills Energy
- Gas: Black Hills Energy
- Sewer: City Sewer
- Water: Public
Green energy
- Energy efficient items: Thermostat, Ceiling Fan
Community & neighborhood
Location
- Region: Cheyenne
- Subdivision: Saddle Ridge
Other
Other facts
- Listing agreement: N
- Listing terms: Cash,Conventional,FHA,VA Loan
Price history
| Date | Event | Price |
|---|---|---|
| 6/27/2025 | Sold | -- |
Source: | ||
| 5/19/2025 | Pending sale | $625,000$172/sqft |
Source: | ||
| 4/7/2025 | Listed for sale | $625,000+12.6%$172/sqft |
Source: | ||
| 4/19/2024 | Listing removed | -- |
Source: Zillow Rentals Report a problem | ||
| 4/15/2024 | Listed for rent | $3,200$1/sqft |
Source: Zillow Rentals Report a problem | ||
Public tax history
| Year | Property taxes | Tax assessment |
|---|---|---|
| 2024 | $3,617 +0% | $51,149 +0% |
| 2023 | $3,615 +8.4% | $51,131 +10.7% |
| 2022 | $3,334 +10.3% | $46,188 +10.6% |
Find assessor info on the county website
Neighborhood: 82001
Nearby schools
GreatSchools rating
- 4/10Saddle Ridge Elementary SchoolGrades: K-6Distance: 0.2 mi
- 3/10Carey Junior High SchoolGrades: 7-8Distance: 2.2 mi
- 4/10East High SchoolGrades: 9-12Distance: 2.4 mi


