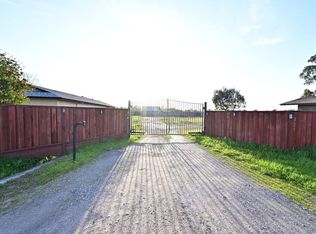Sold for $708,000 on 09/16/25
$708,000
3715 Primrose Avenue, Santa Rosa, CA 95407
5beds
2,292sqft
Single Family Residence
Built in 1969
0.44 Acres Lot
$702,900 Zestimate®
$309/sqft
$3,952 Estimated rent
Home value
$702,900
$633,000 - $780,000
$3,952/mo
Zestimate® history
Loading...
Owner options
Explore your selling options
What's special
Wake up to the sound of Roosters you are in the country.Count them 5 bedrooms 2 bathrooms. 2 bedrooms and 2 bathrooms on the first level. Spacious country kitchen. Dual pane windows throughout. Sliders to the backyard.Beautiful cedar wood interior.Solid built home.Veiws from every window. Room in the yard for vehicles and equipment.Perfect for most types of farm animals, that include the border collies to herd the roosters,
Zillow last checked: 8 hours ago
Listing updated: September 26, 2025 at 08:39am
Listed by:
JeanetteLynn McFall DRE #00956922 707-483-1559,
RE/MAX Gold 707-524-3500
Bought with:
Lauren C Thompson, DRE #01425942
Corcoran Icon Properties
Source: BAREIS,MLS#: 325057919 Originating MLS: Sonoma
Originating MLS: Sonoma
Facts & features
Interior
Bedrooms & bathrooms
- Bedrooms: 5
- Bathrooms: 2
- Full bathrooms: 2
Primary bedroom
- Features: Closet, Ground Floor
Bedroom
- Level: Main,Upper
Primary bathroom
- Features: Double Vanity, Tub w/Shower Over, Window
Bathroom
- Features: Shower Stall(s)
- Level: Main
Dining room
- Features: Dining/Living Combo, Formal Area
- Level: Main
Family room
- Features: Great Room, Open Beam Ceiling, View
- Level: Main
Kitchen
- Features: Breakfast Area, Laminate Counters, Skylight(s)
- Level: Main
Living room
- Features: Cathedral/Vaulted
- Level: Main
Heating
- Central, Gas, Wall Furnace
Cooling
- None
Appliances
- Included: Built-In Electric Oven, Built-In Electric Range, Dishwasher, Gas Water Heater, Range Hood, Insulated Water Heater, Dryer, Washer
Features
- Cathedral Ceiling(s), Formal Entry, Open Beam Ceiling, Storage
- Flooring: Carpet, Linoleum, Parquet, Tile, Wood
- Windows: Dual Pane Full, Skylight(s), Weather Stripped
- Has basement: No
- Number of fireplaces: 1
- Fireplace features: Dining Room, Free Standing
Interior area
- Total structure area: 2,292
- Total interior livable area: 2,292 sqft
Property
Parking
- Total spaces: 12
- Parking features: Attached, Covered, Garage Faces Front, Guest, Inside Entrance, RV Possible, Paved
- Attached garage spaces: 2
- Uncovered spaces: 10
Features
- Levels: Two
- Stories: 2
- Patio & porch: Patio
- Exterior features: Built-In Barbeque
- Fencing: Back Yard,Chain Link,Fenced,Full,Gate
- Has view: Yes
- View description: Hills, Mountain(s), Panoramic
Lot
- Size: 0.44 Acres
- Features: Shape Regular, See Remarks
Details
- Additional structures: Outbuilding
- Parcel number: 134091020000
- Special conditions: In Foreclosure,Notice Of Default,Offer As Is,Probate Listing
Construction
Type & style
- Home type: SingleFamily
- Architectural style: Ranch
- Property subtype: Single Family Residence
Materials
- Ceiling Insulation, Concrete, Floor Insulation, Lap Siding, Redwood Siding, Wall Insulation
- Foundation: Concrete Perimeter
- Roof: Bitumen,Composition
Condition
- Year built: 1969
Utilities & green energy
- Electric: 220 Volts, 220 Volts in Kitchen, 220 Volts in Laundry
- Sewer: Septic Tank
- Water: Shared Well
- Utilities for property: Internet Available, Natural Gas Connected, Public
Community & neighborhood
Location
- Region: Santa Rosa
HOA & financial
HOA
- Has HOA: No
Price history
| Date | Event | Price |
|---|---|---|
| 9/16/2025 | Sold | $708,000$309/sqft |
Source: | ||
Public tax history
| Year | Property taxes | Tax assessment |
|---|---|---|
| 2025 | $1,305 +1.5% | $94,557 +2% |
| 2024 | $1,285 -0.2% | $92,704 +2% |
| 2023 | $1,288 +3.9% | $90,887 +2% |
Find assessor info on the county website
Neighborhood: 95407
Nearby schools
GreatSchools rating
- 6/10Bellevue Elementary SchoolGrades: K-6Distance: 0.6 mi
- 2/10Elsie Allen High SchoolGrades: 9-12Distance: 1.1 mi
Get a cash offer in 3 minutes
Find out how much your home could sell for in as little as 3 minutes with a no-obligation cash offer.
Estimated market value
$702,900
Get a cash offer in 3 minutes
Find out how much your home could sell for in as little as 3 minutes with a no-obligation cash offer.
Estimated market value
$702,900
