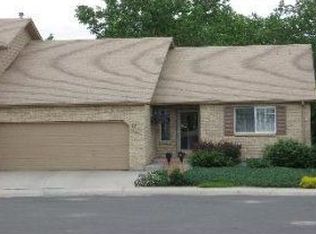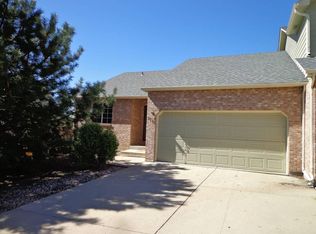Sold for $560,000
$560,000
3715 Iris Court, Wheat Ridge, CO 80033
3beds
1,985sqft
Duplex
Built in 1996
6,400 Square Feet Lot
$597,700 Zestimate®
$282/sqft
$3,156 Estimated rent
Home value
$597,700
$568,000 - $628,000
$3,156/mo
Zestimate® history
Loading...
Owner options
Explore your selling options
What's special
Prepare to be captivated by the beautiful and bright atmosphere that fills every corner of this exceptional property. Catch a sight of this elegant residential property that checks all the boxes-- having two-levels of spacious living, a 1/2 duplex layout with no HOA, and a scenic view of the mountains from the outside deck, this home offers the perfect blend of comfort and functionality. The large basement room adds even more versatility to the space, allowing for many possibilities such as a bedroom or a basement living area with a rough in for a bathroom ready for your design. With a generous 1,985 square feet of total building area, you'll have plenty of room to make memories with your loved ones. This home is located just of Kipling with easy access to I-70 to go into the city or to the mountains. 15 minutes from downtown and 15 minutes from Red Rocks. Don't miss out on the opportunity to call this place your own - it's time to turn your dream into a reality!
Zillow last checked: 8 hours ago
Listing updated: September 13, 2023 at 08:50pm
Listed by:
Kevin Grinstead 720-612-9286 keving@kw.com,
Keller Williams Preferred Realty,
Aurelia Grinstead 303-539-5377,
Keller Williams Preferred Realty
Bought with:
Forrest Johnson
Compass - Denver
Source: REcolorado,MLS#: 9063403
Facts & features
Interior
Bedrooms & bathrooms
- Bedrooms: 3
- Bathrooms: 3
- Full bathrooms: 2
- 1/2 bathrooms: 1
- Main level bathrooms: 1
Primary bedroom
- Level: Upper
Bedroom
- Level: Upper
Bedroom
- Description: Large Basement Room Or Bonus Room
- Level: Basement
Primary bathroom
- Level: Upper
Bathroom
- Level: Upper
Bathroom
- Level: Main
Family room
- Level: Main
Kitchen
- Level: Main
Heating
- Forced Air
Cooling
- Central Air
Appliances
- Included: Dishwasher, Dryer, Oven, Range, Refrigerator, Washer
- Laundry: In Unit
Features
- Radon Mitigation System
- Flooring: Laminate
- Basement: Finished,Sump Pump,Walk-Out Access
- Common walls with other units/homes: 1 Common Wall
Interior area
- Total structure area: 1,985
- Total interior livable area: 1,985 sqft
- Finished area above ground: 1,369
- Finished area below ground: 476
Property
Parking
- Total spaces: 2
- Parking features: Garage - Attached
- Attached garage spaces: 2
Features
- Levels: Two
- Stories: 2
- Patio & porch: Covered, Deck
- Exterior features: Balcony
Lot
- Size: 6,400 sqft
Details
- Parcel number: 192035
- Special conditions: Standard
Construction
Type & style
- Home type: SingleFamily
- Property subtype: Duplex
- Attached to another structure: Yes
Materials
- Brick
- Roof: Composition
Condition
- Updated/Remodeled
- Year built: 1996
Utilities & green energy
- Sewer: Public Sewer
- Water: Public
Community & neighborhood
Location
- Region: Wheat Ridge
- Subdivision: Bel Aire
Other
Other facts
- Listing terms: Cash,Conventional,FHA,VA Loan
- Ownership: Individual
Price history
| Date | Event | Price |
|---|---|---|
| 7/28/2023 | Sold | $560,000+77.8%$282/sqft |
Source: | ||
| 6/13/2017 | Sold | $315,000+34%$159/sqft |
Source: Public Record Report a problem | ||
| 11/5/2014 | Sold | $235,000+80.9%$118/sqft |
Source: Public Record Report a problem | ||
| 2/29/1996 | Sold | $129,900$65/sqft |
Source: Public Record Report a problem | ||
| 11/14/1995 | Sold | $129,900$65/sqft |
Source: Public Record Report a problem | ||
Public tax history
| Year | Property taxes | Tax assessment |
|---|---|---|
| 2024 | $3,547 +7.6% | $37,271 |
| 2023 | $3,298 -1.5% | $37,271 +9.3% |
| 2022 | $3,347 +9.9% | $34,093 -2.8% |
Find assessor info on the county website
Neighborhood: 80033
Nearby schools
GreatSchools rating
- 5/10Stevens Elementary SchoolGrades: PK-5Distance: 1.7 mi
- 5/10Everitt Middle SchoolGrades: 6-8Distance: 0.2 mi
- 7/10Wheat Ridge High SchoolGrades: 9-12Distance: 0.4 mi
Schools provided by the listing agent
- Elementary: Wilmore-Davis
- Middle: Everitt
- High: Wheat Ridge
- District: Jefferson County R-1
Source: REcolorado. This data may not be complete. We recommend contacting the local school district to confirm school assignments for this home.
Get a cash offer in 3 minutes
Find out how much your home could sell for in as little as 3 minutes with a no-obligation cash offer.
Estimated market value$597,700
Get a cash offer in 3 minutes
Find out how much your home could sell for in as little as 3 minutes with a no-obligation cash offer.
Estimated market value
$597,700

