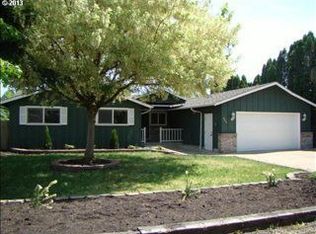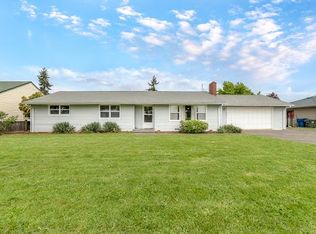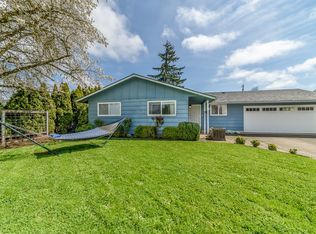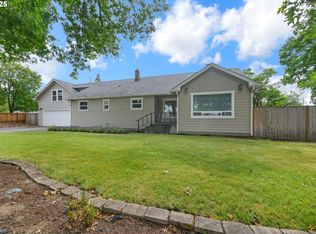Sold
$404,000
3715 Harlow Rd, Eugene, OR 97401
3beds
1,164sqft
Residential, Single Family Residence
Built in 1950
6,969.6 Square Feet Lot
$404,500 Zestimate®
$347/sqft
$2,595 Estimated rent
Home value
$404,500
$368,000 - $441,000
$2,595/mo
Zestimate® history
Loading...
Owner options
Explore your selling options
What's special
Convenience is the name of the game at this updated charmer! With easy access to Riverbend Hospital, I-5, and Autzen Stadium, you'll be in the center of it all! Don't want to drive? Great proximity to the bike path and the bus line practically picks you up at your door! Established trees in a well maintained yard welcome you home. A large living room feels cozy with it's warm glowing fireplace. An updated kitchen with stainless steel gas appliances will bring out the chef in you! Great separation of space and the ensuite bathroom in the primary bedroom provides peaceful privacy. Spacious deck beckons for a BBQ before the game! 0.2 miles from Holt Elementary school, this is a house you don't want to miss! Fresh exterior paint 5 years ago, fresh interior paint 2 years ago. Floors refinished last year, beautifully updated guest bath, full to the studs remodel 14 years ago. Zoned irrigation makes it easy to keep the yard looking sharp, and your hanging baskets will flourish!
Zillow last checked: 8 hours ago
Listing updated: December 04, 2024 at 05:01am
Listed by:
Laura Diethelm 541-780-3333,
Windermere RE Lane County
Bought with:
Joshua Ewing, 201227800
Hybrid Real Estate
Source: RMLS (OR),MLS#: 24194838
Facts & features
Interior
Bedrooms & bathrooms
- Bedrooms: 3
- Bathrooms: 2
- Full bathrooms: 2
- Main level bathrooms: 2
Primary bedroom
- Features: Closet Organizer, Bathtub With Shower, Ensuite
- Level: Main
- Area: 130
- Dimensions: 10 x 13
Bedroom 2
- Features: Closet
- Level: Main
- Area: 110
- Dimensions: 10 x 11
Bedroom 3
- Features: Closet
- Level: Main
- Area: 126
- Dimensions: 9 x 14
Dining room
- Features: Kitchen Dining Room Combo
- Level: Main
- Area: 54
- Dimensions: 6 x 9
Kitchen
- Features: Dishwasher, Disposal, Microwave, Free Standing Range, Free Standing Refrigerator
- Level: Main
- Area: 108
- Width: 12
Living room
- Features: Bay Window, Fireplace
- Level: Main
- Area: 234
- Dimensions: 13 x 18
Heating
- Forced Air, Fireplace(s)
Cooling
- Central Air
Appliances
- Included: Dishwasher, Disposal, Free-Standing Gas Range, Free-Standing Refrigerator, Gas Appliances, Microwave, Stainless Steel Appliance(s), Washer/Dryer, Free-Standing Range, Gas Water Heater, Tank Water Heater
Features
- Closet, Kitchen Dining Room Combo, Closet Organizer, Bathtub With Shower
- Windows: Double Pane Windows, Vinyl Frames, Bay Window(s)
- Basement: Crawl Space
- Number of fireplaces: 1
- Fireplace features: Wood Burning
Interior area
- Total structure area: 1,164
- Total interior livable area: 1,164 sqft
Property
Parking
- Total spaces: 2
- Parking features: Driveway, Garage Door Opener
- Garage spaces: 2
- Has uncovered spaces: Yes
Accessibility
- Accessibility features: Main Floor Bedroom Bath, Minimal Steps, One Level, Accessibility
Features
- Levels: One
- Stories: 1
- Patio & porch: Deck, Porch
- Exterior features: Raised Beds, Yard
- Has view: Yes
- View description: City
Lot
- Size: 6,969 sqft
- Features: Corner Lot, Level, On Busline, SqFt 7000 to 9999
Details
- Parcel number: 0187011
Construction
Type & style
- Home type: SingleFamily
- Property subtype: Residential, Single Family Residence
Materials
- Cement Siding
- Foundation: Stem Wall
- Roof: Composition
Condition
- Updated/Remodeled
- New construction: No
- Year built: 1950
Utilities & green energy
- Gas: Gas
- Sewer: Public Sewer
- Water: Public
- Utilities for property: Cable Connected
Community & neighborhood
Location
- Region: Eugene
Other
Other facts
- Listing terms: Cash,Conventional,FHA,VA Loan
Price history
| Date | Event | Price |
|---|---|---|
| 12/4/2024 | Sold | $404,000-3.3%$347/sqft |
Source: | ||
| 11/8/2024 | Pending sale | $417,900$359/sqft |
Source: | ||
| 10/25/2024 | Price change | $417,900-1.2%$359/sqft |
Source: | ||
| 9/26/2024 | Price change | $422,900-0.5%$363/sqft |
Source: | ||
| 9/17/2024 | Listed for sale | $425,000+142.9%$365/sqft |
Source: | ||
Public tax history
| Year | Property taxes | Tax assessment |
|---|---|---|
| 2025 | $4,716 +1.3% | $242,056 +3% |
| 2024 | $4,657 +2.6% | $235,006 +3% |
| 2023 | $4,539 +4% | $228,162 +3% |
Find assessor info on the county website
Neighborhood: Harlow
Nearby schools
GreatSchools rating
- 7/10Holt Elementary SchoolGrades: K-5Distance: 0.1 mi
- 3/10Monroe Middle SchoolGrades: 6-8Distance: 0.8 mi
- 6/10Sheldon High SchoolGrades: 9-12Distance: 1.4 mi
Schools provided by the listing agent
- Elementary: Bertha Holt
- Middle: Monroe
- High: Sheldon
Source: RMLS (OR). This data may not be complete. We recommend contacting the local school district to confirm school assignments for this home.

Get pre-qualified for a loan
At Zillow Home Loans, we can pre-qualify you in as little as 5 minutes with no impact to your credit score.An equal housing lender. NMLS #10287.



