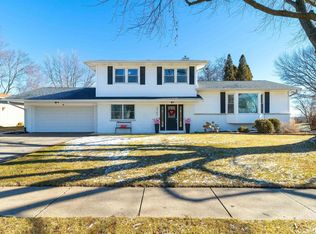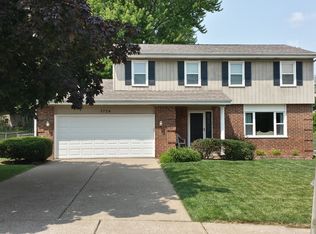Sold for $271,029
$271,029
3715 Forest Rd, Davenport, IA 52807
3beds
1,712sqft
Single Family Residence, Residential
Built in 1968
10,454.4 Square Feet Lot
$289,900 Zestimate®
$158/sqft
$1,749 Estimated rent
Home value
$289,900
$275,000 - $304,000
$1,749/mo
Zestimate® history
Loading...
Owner options
Explore your selling options
What's special
Super clean, excellent ranch home! Pride in ownership shows in this home! New driveway greets you as you pull up to the house. The front door opens to a large foyer hallway, which takes you to the garage entrance to the right, family room, to the left is the living room then to the kitchen. All the kitchen appliances stay along with the clothes washer & dryer in the basement. Eat-in kitchen also has newer cabinets, tile flooring and a pantry with pullout selves, can be converted to accommodate a stack washer & dryer. Very nice 2-sided fireplace in the living room & family room that has a gas log conversion installed in 2016. Primary bedroom has a remodeled bath with a large shower stall & plenty of closet space. Updates include new furnace & A/C 2019, hot water heater in 2017, new 30 yr. shingle roof in 2016 and new garage door 2010. There's a 20x14 area in the basement for a rec room with built-in cabinets, a shower stall & deep wash sink as part of the laundry room. Nice, fenced backyard with 2 patios. Garage floor has been seal coated along with the patio off the family room.
Zillow last checked: 8 hours ago
Listing updated: April 02, 2023 at 01:01pm
Listed by:
Jon Yocum Cell:563-570-1737,
Mel Foster Co. Bettendorf
Bought with:
Lisa Stolte, S45295000/475.187319
RE/MAX Concepts Moline
Source: RMLS Alliance,MLS#: QC4240542 Originating MLS: Quad City Area Realtor Association
Originating MLS: Quad City Area Realtor Association

Facts & features
Interior
Bedrooms & bathrooms
- Bedrooms: 3
- Bathrooms: 2
- Full bathrooms: 2
Bedroom 1
- Level: Main
- Dimensions: 14ft 0in x 13ft 0in
Bedroom 2
- Level: Main
- Dimensions: 12ft 0in x 10ft 0in
Bedroom 3
- Level: Main
- Dimensions: 11ft 0in x 9ft 0in
Other
- Level: Main
- Dimensions: 13ft 0in x 12ft 0in
Additional room
- Description: Workshop
- Level: Basement
- Dimensions: 20ft 0in x 14ft 0in
Family room
- Level: Main
- Dimensions: 21ft 0in x 11ft 0in
Kitchen
- Level: Main
- Dimensions: 16ft 0in x 13ft 0in
Laundry
- Level: Basement
- Dimensions: 20ft 0in x 14ft 0in
Living room
- Level: Main
- Dimensions: 21ft 0in x 13ft 0in
Main level
- Area: 1712
Heating
- Forced Air
Cooling
- Central Air
Appliances
- Included: Dishwasher, Disposal, Dryer, Range Hood, Microwave, Range, Refrigerator, Washer, Gas Water Heater
Features
- Ceiling Fan(s)
- Windows: Blinds
- Basement: Full,Partially Finished
- Number of fireplaces: 1
- Fireplace features: Family Room, Gas Log, Living Room, Multi-Sided
Interior area
- Total structure area: 1,712
- Total interior livable area: 1,712 sqft
Property
Parking
- Total spaces: 2
- Parking features: Attached
- Attached garage spaces: 2
- Details: Number Of Garage Remotes: 2
Features
- Patio & porch: Patio
Lot
- Size: 10,454 sqft
- Dimensions: 80 x 130
- Features: Level
Details
- Additional structures: Shed(s)
- Parcel number: N1812D13
Construction
Type & style
- Home type: SingleFamily
- Architectural style: Ranch
- Property subtype: Single Family Residence, Residential
Materials
- Frame, Brick, Wood Siding
- Foundation: Concrete Perimeter
- Roof: Shingle
Condition
- New construction: No
- Year built: 1968
Utilities & green energy
- Sewer: Public Sewer
- Water: Public
- Utilities for property: Cable Available
Community & neighborhood
Location
- Region: Davenport
- Subdivision: Peeter
Price history
| Date | Event | Price |
|---|---|---|
| 3/30/2023 | Sold | $271,029+4.2%$158/sqft |
Source: | ||
| 3/12/2023 | Pending sale | $260,000$152/sqft |
Source: | ||
| 3/10/2023 | Listed for sale | $260,000+109.7%$152/sqft |
Source: | ||
| 6/22/1999 | Sold | $124,000$72/sqft |
Source: Agent Provided Report a problem | ||
Public tax history
| Year | Property taxes | Tax assessment |
|---|---|---|
| 2024 | $4,048 -1.4% | $231,260 -0.4% |
| 2023 | $4,106 +3.4% | $232,080 +13.5% |
| 2022 | $3,972 +3.5% | $204,530 +3.6% |
Find assessor info on the county website
Neighborhood: 52807
Nearby schools
GreatSchools rating
- 4/10Eisenhower Elementary SchoolGrades: K-6Distance: 0.7 mi
- 2/10Sudlow Intermediate SchoolGrades: 7-8Distance: 1.7 mi
- 2/10Central High SchoolGrades: 9-12Distance: 2.9 mi
Schools provided by the listing agent
- High: Davenport
Source: RMLS Alliance. This data may not be complete. We recommend contacting the local school district to confirm school assignments for this home.

Get pre-qualified for a loan
At Zillow Home Loans, we can pre-qualify you in as little as 5 minutes with no impact to your credit score.An equal housing lender. NMLS #10287.

