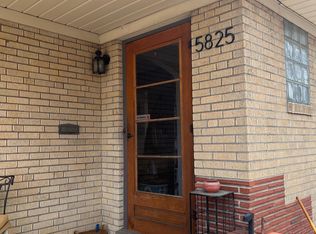Sold for $775,000
$775,000
3715 Fenton Street, Wheat Ridge, CO 80212
3beds
1,683sqft
Single Family Residence
Built in 1953
7,232 Square Feet Lot
$769,800 Zestimate®
$460/sqft
$2,435 Estimated rent
Home value
$769,800
$731,000 - $808,000
$2,435/mo
Zestimate® history
Loading...
Owner options
Explore your selling options
What's special
Welcome to this stunningly updated 3 bed, 2 bath home in the highly sought after Wheat Ridge neighborhood.
As you step inside, you'll be greeted by a spacious open floor plan filled with natural light from the large picture window and recently added skylights in the both the living and dining room. Beautifully refinished and new hardwood flooring spans the entire home.
As you make your way into the fully renovated kitchen you will undoubtedly be impressed by its efficiency and style, with plenty of counter space and cabinetry, quartz countertops, and sleek stainless-steel appliances. Cozy up by the newly updated gas fireplace in the adjoining family room designed for comfort and function while overlooking the private backyard oasis. Lush greenery and an intimate covered patio make this the perfect space for outdoor entertaining and relaxation.
The primary bedroom offers a peaceful retreat with ample closet space and large picture window. 2 additional generously sized bedrooms and 2 gorgeously renovated full bathrooms provide flexibility for guests, a home office, or a growing family.
Conveniently located just one block from Panorama park, charming retail shops, coffee shops and dining, this home combines comfort, style, and convenience. UPDATES: * Kitchen Renovation 2017 *New Roof 2017 *New Driveway, fence, landscaping, and sprinkler system 2020 *Bathroom Renovations 2018 & 2020 *Skylights 2018 *New hardwood and refinishing 2018
Don't miss the opportunity to make this beautiful Wheat Ridge ranch your forever home.
To schedule a private showing please call Eryn Henderson 303-618-2980.
Zillow last checked: 8 hours ago
Listing updated: September 21, 2023 at 08:47am
Listed by:
Eryn Henderson 303-618-2980 eryn@hendersonhomegroup.com,
Guide Real Estate
Bought with:
The Blank and Bingham Team
The Agency - Denver
Source: REcolorado,MLS#: 8246364
Facts & features
Interior
Bedrooms & bathrooms
- Bedrooms: 3
- Bathrooms: 2
- Full bathrooms: 1
- 3/4 bathrooms: 1
- Main level bathrooms: 2
- Main level bedrooms: 3
Primary bedroom
- Description: Ample Closet Space And Large Picture Window
- Level: Main
Bedroom
- Description: Light And Bright, Hardwod Floors
- Level: Main
Bedroom
- Description: Light And Bright, Hardwood Floors
- Level: Main
Bathroom
- Description: Recently Rennovated. Dual Sinks
- Level: Main
Bathroom
- Description: Recently Rennovated. Modern Design
- Level: Main
Dining room
- Description: Skylights, Spacious
- Level: Main
Family room
- Description: Hardwood Floors, Gas Fireplace
- Level: Main
Kitchen
- Description: Recently Rennovated. Tons Of Counter Space And Cabinetry. Newer Appliances
- Level: Main
Laundry
- Description: Ample Storage And Convenient Accessibility To Kitchen
- Level: Main
Living room
- Description: Hardwood Floors, Skylights, Picture Window
- Level: Main
Heating
- Forced Air
Cooling
- Evaporative Cooling
Appliances
- Included: Bar Fridge, Dishwasher, Disposal, Dryer, Electric Water Heater, Oven, Range, Range Hood, Refrigerator, Washer
Features
- Built-in Features, Open Floorplan, Quartz Counters
- Flooring: Tile, Wood
- Windows: Double Pane Windows, Skylight(s)
- Basement: Crawl Space
- Number of fireplaces: 1
- Fireplace features: Family Room, Gas
Interior area
- Total structure area: 1,683
- Total interior livable area: 1,683 sqft
- Finished area above ground: 1,683
Property
Parking
- Total spaces: 1
- Parking features: Garage - Attached
- Attached garage spaces: 1
Features
- Levels: One
- Stories: 1
- Patio & porch: Covered, Front Porch, Patio
- Exterior features: Private Yard
- Fencing: Full
Lot
- Size: 7,232 sqft
- Features: Landscaped, Sprinklers In Front, Sprinklers In Rear
Details
- Parcel number: 022488
- Special conditions: Standard
Construction
Type & style
- Home type: SingleFamily
- Property subtype: Single Family Residence
Materials
- Brick
Condition
- Updated/Remodeled
- Year built: 1953
Utilities & green energy
- Sewer: Public Sewer
- Water: Public
Community & neighborhood
Location
- Region: Wheat Ridge
- Subdivision: Olinger Gardens
Other
Other facts
- Listing terms: 1031 Exchange,Cash,Conventional,FHA,Jumbo
- Ownership: Individual
Price history
| Date | Event | Price |
|---|---|---|
| 9/20/2023 | Sold | $775,000+287.5%$460/sqft |
Source: | ||
| 3/4/2010 | Sold | $200,000$119/sqft |
Source: Public Record Report a problem | ||
Public tax history
| Year | Property taxes | Tax assessment |
|---|---|---|
| 2024 | $3,993 +21.7% | $45,668 |
| 2023 | $3,280 -1.4% | $45,668 +23.9% |
| 2022 | $3,326 +2.8% | $36,845 -2.8% |
Find assessor info on the county website
Neighborhood: 80212
Nearby schools
GreatSchools rating
- 5/10Stevens Elementary SchoolGrades: PK-5Distance: 0.9 mi
- 5/10Everitt Middle SchoolGrades: 6-8Distance: 2.5 mi
- 7/10Wheat Ridge High SchoolGrades: 9-12Distance: 2.3 mi
Schools provided by the listing agent
- Elementary: Stevens
- Middle: Everitt
- High: Wheat Ridge
- District: Jefferson County R-1
Source: REcolorado. This data may not be complete. We recommend contacting the local school district to confirm school assignments for this home.
Get a cash offer in 3 minutes
Find out how much your home could sell for in as little as 3 minutes with a no-obligation cash offer.
Estimated market value$769,800
Get a cash offer in 3 minutes
Find out how much your home could sell for in as little as 3 minutes with a no-obligation cash offer.
Estimated market value
$769,800
