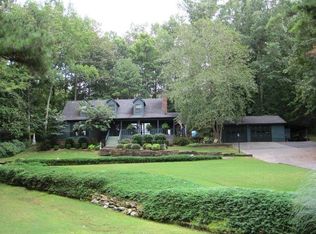Sold for $168,500
$168,500
3715 Fall Bluff Dr SW, Decatur, AL 35603
4beds
2,230sqft
Single Family Residence
Built in 1964
-- sqft lot
$341,700 Zestimate®
$76/sqft
$2,208 Estimated rent
Home value
$341,700
$308,000 - $376,000
$2,208/mo
Zestimate® history
Loading...
Owner options
Explore your selling options
What's special
Don't miss this large older home in a beautiful setting on 3 lots in Lake Chula Vista. This home is livable but does need updating and renovation. Large open living area with the great room and dining area and kitchen all open. Very large primary suite with a very nice WI closet and a large, attached Bathroom. There is a bonus room between the living area and Primary suite that has been used as a pool table room. The laundry room is off the kitchen has ample space and room for a freezer, extra fridge or a pantry area. Lots of outdoor space that could be very enjoyable. Purchasers of this property are allowed access to the lake and picnic areas. Non-motorized boats only,
Zillow last checked: 8 hours ago
Listing updated: August 05, 2025 at 01:43pm
Listed by:
Rae Ramsey 256-318-5365,
MarMac Real Estate
Bought with:
Theresa West, 88812
Redstone Realty Solutions-DEC
Source: ValleyMLS,MLS#: 21873919
Facts & features
Interior
Bedrooms & bathrooms
- Bedrooms: 4
- Bathrooms: 2
- Full bathrooms: 2
Primary bedroom
- Features: Ceiling Fan(s), Laminate Floor, Walk in Closet 2
- Level: First
- Area: 500
- Dimensions: 20 x 25
Bedroom 2
- Features: Laminate Floor
- Level: First
- Area: 144
- Dimensions: 12 x 12
Bedroom 3
- Features: Laminate Floor
- Level: First
- Area: 144
- Dimensions: 12 x 12
Dining room
- Features: Bay WDW, Crown Molding, Chair Rail, Laminate Floor
- Level: First
- Area: 120
- Dimensions: 10 x 12
Kitchen
- Features: Ceiling Fan(s), Vinyl
- Level: First
- Area: 156
- Dimensions: 13 x 12
Living room
- Features: Ceiling Fan(s), Fireplace, Laminate Floor
- Level: First
- Area: 384
- Dimensions: 16 x 24
Bonus room
- Features: Ceiling Fan(s), Crown Molding, Laminate Floor
- Level: First
- Area: 364
- Dimensions: 13 x 28
Laundry room
- Features: Crown Molding, Vinyl
- Level: First
- Area: 60
- Dimensions: 5 x 12
Heating
- Central 1, Electric
Cooling
- Central 1
Appliances
- Included: Dryer, Electric Water Heater, Range, Refrigerator, Washer
Features
- Open Floorplan
- Basement: Crawl Space
- Number of fireplaces: 1
- Fireplace features: Gas Log, One
Interior area
- Total interior livable area: 2,230 sqft
Property
Parking
- Parking features: Garage-Two Car, Garage-Attached, Garage Faces Side, Driveway-Gravel, Corner Lot, Circular Driveway
Features
- Levels: Multi/Split
Lot
- Features: Cleared
- Topography: Sloping
Details
- Additional structures: Outbuilding
- Parcel number: 13 02 09 0 000 045.000
Construction
Type & style
- Home type: SingleFamily
- Architectural style: Traditional
- Property subtype: Single Family Residence
Condition
- New construction: No
- Year built: 1964
Utilities & green energy
- Sewer: Septic Tank
- Water: Public, Well
Community & neighborhood
Location
- Region: Decatur
- Subdivision: Lake Chula Vista Estates
Price history
| Date | Event | Price |
|---|---|---|
| 8/4/2025 | Sold | $168,500-11.3%$76/sqft |
Source: | ||
| 7/4/2025 | Pending sale | $189,900$85/sqft |
Source: | ||
| 6/12/2025 | Price change | $189,900-2.6%$85/sqft |
Source: | ||
| 5/23/2025 | Price change | $195,000-4.8%$87/sqft |
Source: | ||
| 5/13/2025 | Price change | $204,900-2.4%$92/sqft |
Source: | ||
Public tax history
| Year | Property taxes | Tax assessment |
|---|---|---|
| 2024 | $713 | $18,940 |
| 2023 | $713 +12.4% | $18,940 -0.1% |
| 2022 | $635 +6.7% | $18,960 +5.7% |
Find assessor info on the county website
Neighborhood: 35603
Nearby schools
GreatSchools rating
- 4/10Chestnut Grove Elementary SchoolGrades: PK-5Distance: 2.5 mi
- 6/10Cedar Ridge Middle SchoolGrades: 6-8Distance: 2.6 mi
- 7/10Austin High SchoolGrades: 10-12Distance: 1.8 mi
Schools provided by the listing agent
- Elementary: Chestnut Grove Elementary
- Middle: Austin Middle
- High: Austin
Source: ValleyMLS. This data may not be complete. We recommend contacting the local school district to confirm school assignments for this home.
Get pre-qualified for a loan
At Zillow Home Loans, we can pre-qualify you in as little as 5 minutes with no impact to your credit score.An equal housing lender. NMLS #10287.
Sell for more on Zillow
Get a Zillow Showcase℠ listing at no additional cost and you could sell for .
$341,700
2% more+$6,834
With Zillow Showcase(estimated)$348,534
