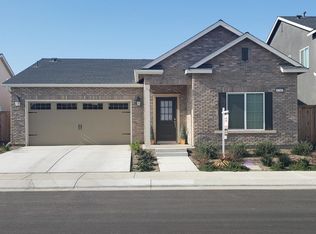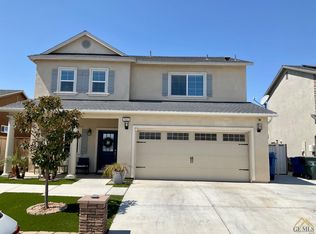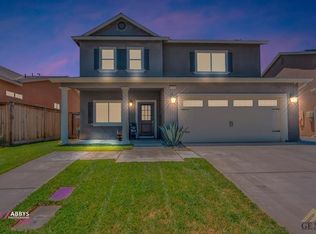Sold for $390,000 on 10/04/25
Listing Provided by:
Cynthia Behill DRE #01379352 661-565-5677,
Miramar International
Bought with: NONMEMBER MRML
$390,000
3715 Evergreen Village Ln, Shafter, CA 93263
2beds
1,456sqft
Single Family Residence
Built in 2019
4,356 Square Feet Lot
$398,200 Zestimate®
$268/sqft
$2,315 Estimated rent
Home value
$398,200
$358,000 - $442,000
$2,315/mo
Zestimate® history
Loading...
Owner options
Explore your selling options
What's special
Discover modern comfort at 3715 Evergreen Village Lane in the vibrant Gossamer Grove community! This stunning 2 bedroom, 2 bathroom home, complete with a versatile bonus room/den, offers an ideal blend of style and functionality. Step inside to an open-concept layout, perfect for entertaining, featuring sleek quartz countertops, stainless steel appliances, crisp white shaker cabinetry, new plantation shutters throughout and durable tile flooring in all living areas and walkways. Cozy carpeted bedrooms provide a warm retreat, while the eco-friendly solar system ensures energy efficiency. Outside, a beautifully designed backyard awaits, ready for relaxation or gatherings. Embrace low-maintenance, contemporary living in this thoughtfully designed home. Located in close proximity to parks, shopping and dining with easy freeway access. This home is beautifully maintained. Schedule your tour today!
Zillow last checked: 8 hours ago
Listing updated: October 05, 2025 at 09:54am
Listing Provided by:
Cynthia Behill DRE #01379352 661-565-5677,
Miramar International
Bought with:
General NONMEMBER, DRE #02203195
NONMEMBER MRML
Source: CRMLS,MLS#: NS25173757 Originating MLS: California Regional MLS
Originating MLS: California Regional MLS
Facts & features
Interior
Bedrooms & bathrooms
- Bedrooms: 2
- Bathrooms: 2
- Full bathrooms: 2
- Main level bathrooms: 2
- Main level bedrooms: 2
Primary bedroom
- Features: Primary Suite
Bathroom
- Features: Dual Sinks, Quartz Counters
Kitchen
- Features: Kitchen Island, Kitchen/Family Room Combo, Quartz Counters
Other
- Features: Walk-In Closet(s)
Cooling
- Central Air
Appliances
- Laundry: Laundry Room
Features
- Breakfast Bar, Primary Suite, Walk-In Closet(s)
- Has fireplace: No
- Fireplace features: None
- Common walls with other units/homes: No Common Walls
Interior area
- Total interior livable area: 1,456 sqft
Property
Parking
- Total spaces: 2
- Parking features: Garage - Attached
- Attached garage spaces: 2
Features
- Levels: One
- Stories: 1
- Entry location: Ground level
- Pool features: None
- Fencing: Block,Wood
- Has view: Yes
- View description: None
Lot
- Size: 4,356 sqft
- Features: 0-1 Unit/Acre, Back Yard, Front Yard, Sprinklers In Rear, Sprinklers In Front, Rectangular Lot, Yard
Details
- Parcel number: 48229225006
- Special conditions: Standard
Construction
Type & style
- Home type: SingleFamily
- Property subtype: Single Family Residence
Materials
- Roof: Composition
Condition
- New construction: No
- Year built: 2019
Utilities & green energy
- Sewer: Public Sewer
- Water: Public
Community & neighborhood
Community
- Community features: Curbs, Park, Suburban, Sidewalks
Location
- Region: Shafter
Other
Other facts
- Listing terms: Cash,Conventional,FHA,Fannie Mae,Freddie Mac,Government Loan,VA Loan
Price history
| Date | Event | Price |
|---|---|---|
| 10/4/2025 | Sold | $390,000-1.3%$268/sqft |
Source: | ||
| 9/29/2025 | Pending sale | $395,000$271/sqft |
Source: | ||
| 9/9/2025 | Contingent | $395,000$271/sqft |
Source: | ||
| 8/1/2025 | Listed for sale | $395,000+58%$271/sqft |
Source: | ||
| 2/26/2019 | Sold | $250,000$172/sqft |
Source: Public Record | ||
Public tax history
| Year | Property taxes | Tax assessment |
|---|---|---|
| 2025 | $5,311 +1% | $278,875 +2% |
| 2024 | $5,258 +2.7% | $273,408 +2% |
| 2023 | $5,120 +1.8% | $268,048 +2% |
Find assessor info on the county website
Neighborhood: 93263
Nearby schools
GreatSchools rating
- 6/10Veterans Elementary SchoolGrades: K-6Distance: 2.3 mi
- 5/10Norris Middle SchoolGrades: 7-8Distance: 1.8 mi
- 4/10North High SchoolGrades: 9-12Distance: 5.3 mi

Get pre-qualified for a loan
At Zillow Home Loans, we can pre-qualify you in as little as 5 minutes with no impact to your credit score.An equal housing lender. NMLS #10287.
Sell for more on Zillow
Get a free Zillow Showcase℠ listing and you could sell for .
$398,200
2% more+ $7,964
With Zillow Showcase(estimated)
$406,164

